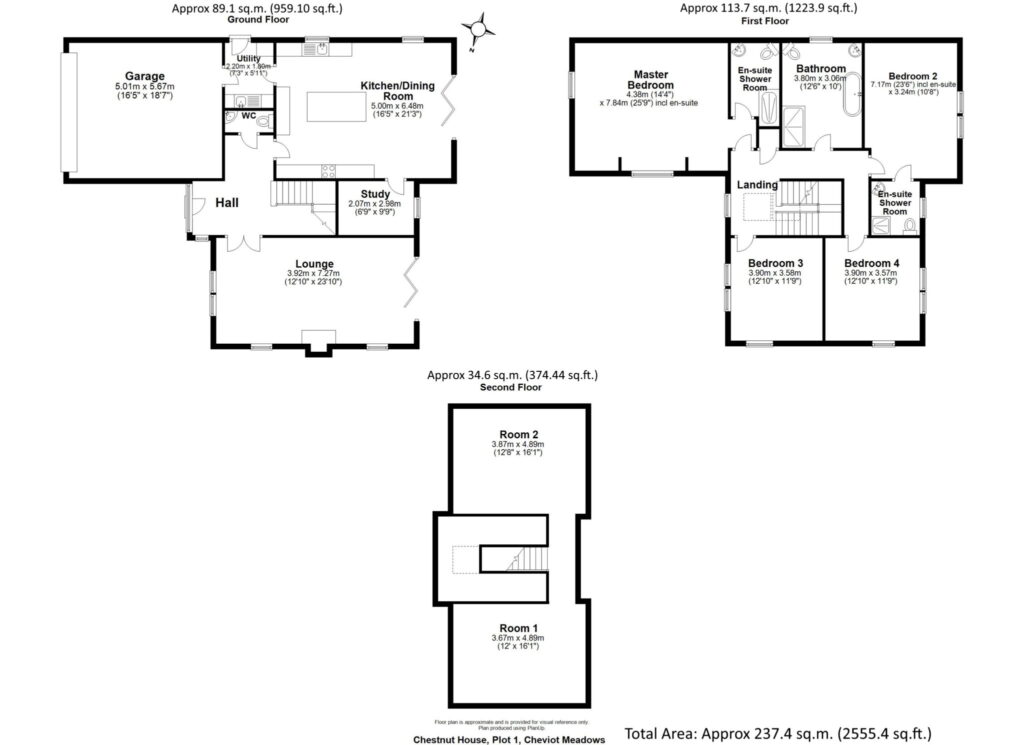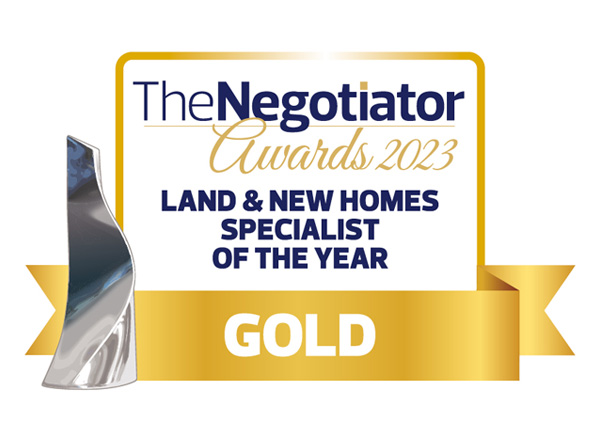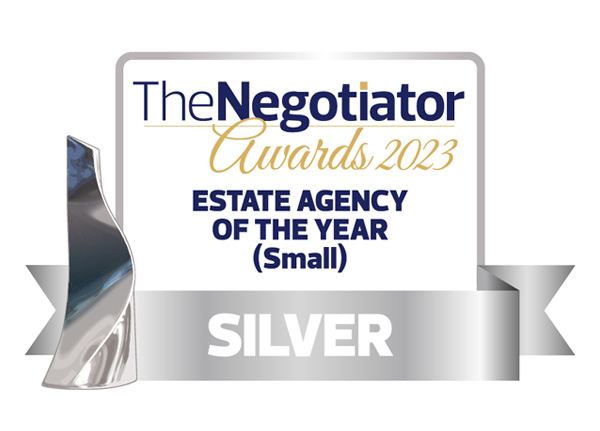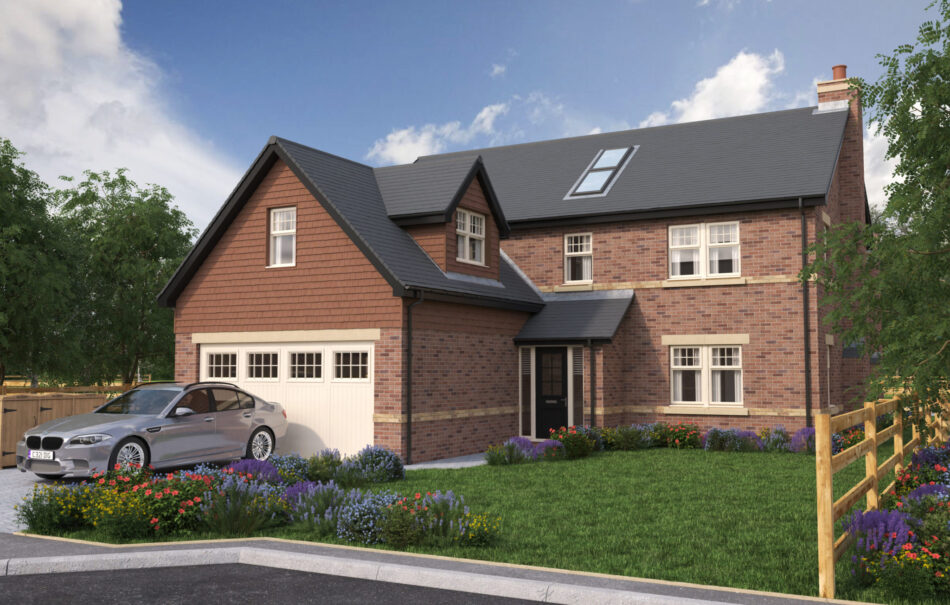
Boutique Properties | Sustainable Lifestyles | 01665 602 822 | hello@thisispropology.co.uk
Chestnut House, Plot 1, Cheviot Meadows, Acklington, Northumberland
£545,000 Sold

Chestnut House is a luxurious new home, with 2555 sq ft of living space of pure, unadulterated property indulgence, it's a blissful space, the entire house was made for easy living. One of only 18 homes on this luxury development, this beautiful four bedroom detached new home with double garage offers superior and elegant living spaces which does more than please the eye. The design has been borne from a desire to successfully mix the practical with the luxurious. Constructed from reclaimed style bricks set under a tiled roof, no expense has been spared in the construction of this home. The classic country design, a nod to the rural setting, merges perfectly with the contemporary muted interiors. Statement boutique style spa bathrooms and a stupendous kitchen will tantalise your property taste buds for sure. Chestnut House is scheduled for completion Mid April 2021 and ready to reserve now. Please note that as Chestnut House is mid-construction, images have been taken from the show house (Fairview) and are accurate representations of the quality of specification.
Exclusive to Propology. Cheviot Meadows, Acklington, Northumberland by Chardale Country Homes.
Perfectly placed between the meadows and the surf, we bring you Cheviot Meadows, a private collection of 18 inspiring, sumptuous and incredibly spacious detached homes designed for modern living. The houses are an inventive fusion of modern and stylish, classic country style.
The developers, tried and tested, already delivered our best selling development at nearby Cavil Head Farm in 2016 with a collection of stunning barn conversions and they are back, with another incredible collection of luxury homes for 2021. Our world has radically changed and our focus is to bring nature, houses and people together in unity. Now, more than ever, we see our customers focussing on a new kind of lifestyle with home at the centre of their world.
Cheviot Meadows is set within the charming village of Acklington, not far from Warkworth, with country walks right from your doorstep, or just a short drive to the iconic Northumberland Heritage Coast with 64 miles of the finest stretches of golden sand and historic castles dotted along the route, this location is just about as perfect as the country dream home could be.
The development consists of 18, four bedroom superior detached homes, constructed in reclaimed style bricks set under a tiled roof. Pretty dormer windows, classic country style features give these homes an authentic rural twist. All properties have the added benefit of an integrated double garage. Windows are ‘A’ rated heritage style UPvc in country cream. There are block paved driveways to all properties and sandstone patios. Private gardens front and rear. With three different house types to choose from, each property offers the same high end finish and superior quality fixtures and fittings
Chestnut House is a House type B, offering 2,555 sq ft of unadulterated property indulgence. Occupying a pleasant plot on the left as you enter the development, this beautiful four bedroom detached new home with double garage offers superior and elegant living space which does more than please the eye. The design has been borne from a desire to successfully mix the practical with the luxurious. Constructed from reclaimed style bricks set under a tiled roof, no expense has been spared in the construction of this home. The classic country design, a nod to the rural setting, merges perfectly with the contemporary muted interiors, statement spa style bathrooms and a stupendous kitchen will tantalise your property taste buds for sure. It’s a blissful space and the entire house was made for easy living. Chestnut House is ready to buy now and is fully completed.
What’s inside Chestnut House?
Please refer to the floor plan provided for individual room sizes and layout.
For an example of the internal fixtures and fittings please view Fairview Plot 18 (Showhouse) on our website.
Ground Floor:
Entrance Hallway:
The property is approached via an attractive block paved private drive leading to the front door with the inviting hall beyond. First impressions are everything …. prepare to be wowed with a sneak peak of the oak staircase which is turned and set off to the side as you make your entrance. Underfloor heating, under stairs storage, natural stone floor, solid oak doors leading to the sitting room, dining kitchen/entertaining space and cloakroom.
Ground floor cloakroom/WC
Quality half tiled walls, featuring wall hung ‘Roca’ rimless WC and hand wash basin, natural stone floor with underfloor heating. Solid oak door with pewter handle. Recessed LED lighting.
Reception Room:
This bright and inviting sitting room to the front elevation can be accessed from the hallway. Cosiness can be guaranteed with the wood burning stove set in a brick fireplace and stone plinth above. Quality engineered washed oak, solid timber floor. Underfloor heating. TV point.
Dining Kitchen/Entertaining space:
Whether a family cook or an accomplished chef, this truly outstanding quality, bespoke kitchen in Dove Grey and French Navy with a range of quality base cabinets, larder style unit with ‘Le Mans’ pull out shelves. Glass fronted wall mounted display units with spice drawers, and a versatile centre island with integrated wine cooler provides informal dining and additional work space. Stunning natural quartz bevelled counter tops, including up stands and large splash back. Integrated dishwasher, freestanding American style fridge freezer with chilled water dispenser, inset ceramic sink with quality chrome mixer tap. ‘Rangemaster’ Toledo gas range cooker with double electric oven. Recessed LED lighting, TV point, natural stone floor with underfloor heating and bi-fold doors leading to the terrace and rear garden. An incredibly stylish yet functional room with ample space for a family sized dining table and room for a comfy sofa too.
Utility/Laundry Room:
The high-end quality continues with natural quartz counter tops and a continuation of in-frame hand painted base and wall units.. Integrated washer/dryer and an inset stainless-steel sink with mixer tap and drainer, natural stone floor and door with access to the garage and also the rear garden. Who said laundry needs to be boring?
Study:
There shouldn’t be a problem encouraging your creative juices to flow taking in views of the garden from the well-located study. Engineered solid oak timber floor, TV point. Underfloor heating.
Stairs leading to first floor :
First Floor:
Bespoke solid oak, hand crafted turned staircase with oak spindles leads up to a stunning galleried landing with two large Velux windows (one electrically operated) allowing daylight to flood through. Large airing cupboard, column style central heating radiator and recessed LED lighting.
Master Bedroom Suite with en-suite
With a dual aspect the master suite has all the pizazz while maintaining practicality. Column style central heating radiator. The beautiful boutique style, fully tiled en-suite shower room has a wall mounted, ‘Roca” rimless WC and corner set wash basin in a vanity unit. Water fall shower head and hand held attachment. Chrome ladder style heated towel rail, recessed LED lighting. Frosted window providing natural light.
Guest Suite/Bedroom Two with en-suite
Pamper your guests with a stay in this gorgeous bedroom and en-suite with its lovely proportions and bright feel. Stylish, fully tiled en-suite shower room with quality wall hung, ‘Roca” rimless WC and wash basin set in vanity unit. Water fall shower head and hand held attachment. Chrome ladder style heated towel rail. Frosted window providing natural light.
Family bathroom:
A breath-taking statement boutique spa style fully tiled bathroom featuring corner wall hung ‘Roca” WC and a wash basins set in an individual vanity unit. Contemporary freestanding bath with ‘Bristan’ free standing mixer tap and hand held attachment. Double shower unit featuring water fall shower head and hand held attachment with glazed smoked screen, recessed LED lit alcove shelving for toiletries. Curved ladder style chrome heated towel rail, recessed LED lighting Forested window providing natural light. A stunning bathroom so luxurious you’ll definitely want to linger!
Bedroom Three:
A lovely dual aspect, airy double bedroom. Column style central heating radiator.
Bedroom Four:
A further double bedroom with pleasant dual aspect. Column style central heating radiator.
Oak Staircase continues to to second floor:
Second Floor:
The split landing leads to 2 super proportioned loft rooms which really can be exactly what you want them to be. Storage is a possibility although you’re bound to be far more excited at the prospect of a cinema room, design studio, self-contained home office suite or perhaps a cool teenager chill out zone. The property has been finished with your dreams in mind – there is ample scope for windows or doors to be added at a later date to turn these areas into bespoke individual spaces.
What’s Outside Chestnut House?
To the front the block paved drive gives access to the integrated double garage with its electrically operated door. Worcester Bosch floor standing condensing gas central heating boiler is located in the garage.
The gardens, front and rear offer a decent sized area and a good size sandstone terrace. Handy features include external lighting and an external garden tap. The outside space to the rear leaves plenty of scope for alfresco dining and further personalisation of this lovely space.
What Propology love about Chestnut House and Cheviot Meadows
We love the never-ending feel of quality and the visual treats which run through this incredible home. We especially approve of the pairing of luxury interiors and contemporary finish with the country feel of the exterior architecture. And we positively rejoice at the fact that a jaunt to the beach is possible every day with Northumberland’s stunning heritage coastline being a little over 3.5 miles away.
About Cheviot Meadows
Cheviot Meadows is a collection of superior properties oozing confidence and style. With a design and specification to suit the most discerning of buyers, there really has been nothing left to chance. From the high-end bespoke kitchens to the handsome oak staircases the feeling of laid-back luxury runs throughout each and every property and is underpinned by the outstanding workmanship Chardale Country Homes is renowned for. We love the marriage between this collection of new properties and the glorious surrounding countryside, it’s pretty much a match made in heaven.
There are three house types, A, B and C that form the development. The phases and completion times are listed below.
House Type A, Four bedroom detached home with double garage 2,395 sq ft/222.53 sq metres
Constructed from ‘Wienerberger’ brick in Heathersage blend brickwork with band course at ground floor window cill, first floor window cill height in ‘Wienerberger’ brick Montana multi red brickwork. Art stone heads and cills to windows and doors. With Redland ‘Ashmoor’ old English dark red tiles to roof with matching red ridge tiles.
House Type B, Four bedroom detached home with double garage 2,555 sq ft/237.4 sq metres
Constructed from ‘Wienerberger’ Montana multi red brickwork with band course at ground floor window cill, first floor window cill height in ‘Wienerberger’ Heathersage blend brickwork. Art stone heads and cills to windows and doors. With Redland ‘Ashmoor’ smooth grey tiles with matching grey ridge tiles.
House Type C, Four bedroom detached home with double garage 2,659 sq ft/247 sq metres
Constructed from ‘Wienerberger’ Montana multi red brickwork with band course at ground floor window cill, first floor window cill height in ‘Wienerberger’ Heathersage blend brickwork. Art stone heads and cills to windows and doors. With Redland ‘Ashmoor’ smooth grey tiles with matching grey ridge tiles.
These 18 homes are more than just your average new build. The attention to detail in the design, construction and interiors are outstanding, where luxury truly comes as standard. All homes come with a 10 year Premier guarantee.
The houses incorporate classic details such as vaulted ceilings, woodburners and feature brick fireplaces, column style radiators, solid oak floors, solid oak doors with pewter handles, a hand crafted bespoke solid oak statement staircase, stone floors to kitchen/dining area. Luxury in-frame hand painted timber kitchens with natural quartz counter tops that continue through to the utility rooms. A range of quality kitchen appliances as standard. Beautiful boutique spa style bathrooms and en-suites. These blissfully luxurious homes were designed for luxury and comfort, no expense has been spared in providing pretty much everything a purchaser could desire.
Phase 1 Completion scheduled for end of April 2021
House type C Plot 18 ‘FAIRVIEW’ £565,000 Build completed and available to occupy now (Show home)
House type A Plot 17 ‘MEADOWSWEET’ £545,000 SOLD AND OCCUPIED
House type B Plot 1 ‘CHESTNUT HOUSE’ £545,000 SOLD
House type C Plot 2 ‘HOLLYHOCK COTTAGE’ £545,000 Build completed and available
Phase 2 Completion scheduled for end of June 2021
House type C Plot 16 ‘LILAC COTTAGE’ £565,000 Reserve now for move in end of July 2021
House type A Plot 15 ‘WHITECLOVER’ £525,000 Reserve now for move in end of July 2021
House type C Plot 14 ‘THE HOLLIES’ £575,000 Reserve now for move in end of July 2021
House type B Plot 13 ‘WISTERIA COTTAGE’ £565,000 Reserve now for move in end of July 2021
House type A Plot 12 ‘WOOD SAGE’ £550,000 SOLD
Phase 3 Completion scheduled for end of August 2021
House type B Plot 11 ‘HONEYSUCKLE’ £565,000 Reserve now and move in end of August 2021
House type A Plot 10 ‘HAREBELL’ £550,000 Reserve now and move in end of August 2021
House type A Plot 8 ‘PRIMROSE’ £550,000 Reserve now and move in end of August 2021
House type B Plot 9 ‘MAGNOLIA HOUSE’ £565,000 Reserve now and move in end of August 2021
House type A Plot 7 ‘CORNFLOWER’ £575,000 Reserve now and move in end of August 2021
Phase 4 Completion scheduled for end of September 2021
House type C Plot 6 ‘ROSEBURY’ £560,000 Reserve now and move in end of September 2021
House type A Plot 5 ‘BELLFLOWER’ £525,000 Reserve now and move in end of September 2021
House type C Plot 4 ‘BLUEBELL CORNER’ £565,000 SOLD
House type A Plot 3 ‘BIRD CHERRY’ £520,000 Reserve now and move in end of September 2021
Important Note: As is usual on new developments there will be a management company and small maintenance charge to maintain any common areas. Each owner will be a shareholder and part of the management company and a professional management company will be appointed to deal with the running of the estate. Details to be provided in due course.
Reservations can only be taken for any of the properties on the site available for sale. Only purchasers in a position to proceed are able to reserve as there is an eight weeks exchange of contract time limit. Please contact us for further details on the reservation process.
The properties benefit from a 10 warranty Premier Guarantee.
Property gallery

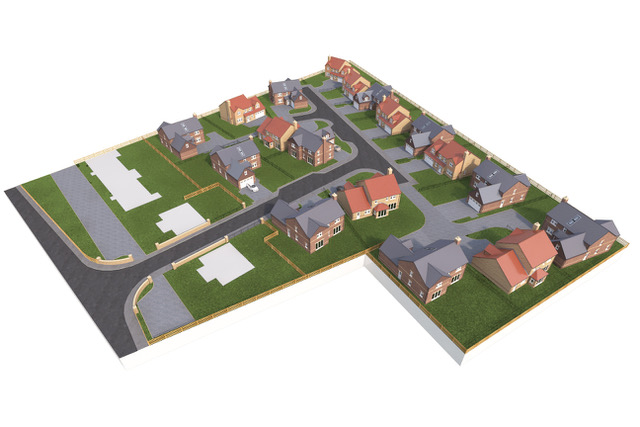
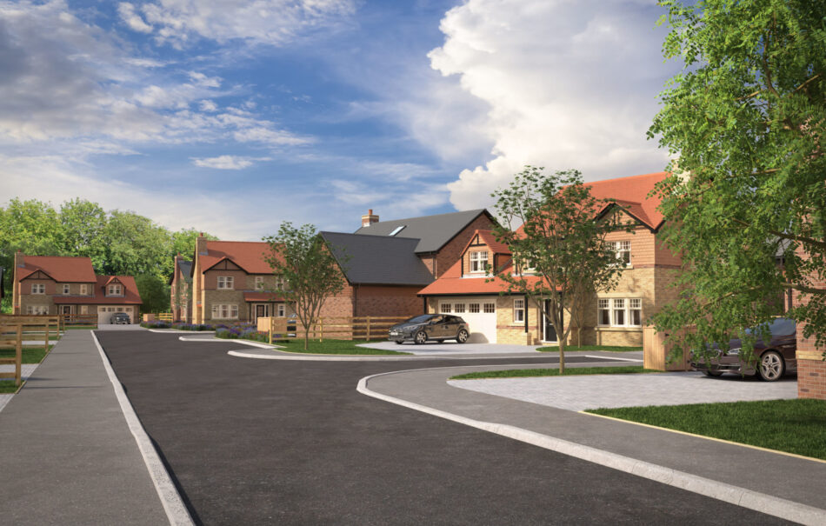
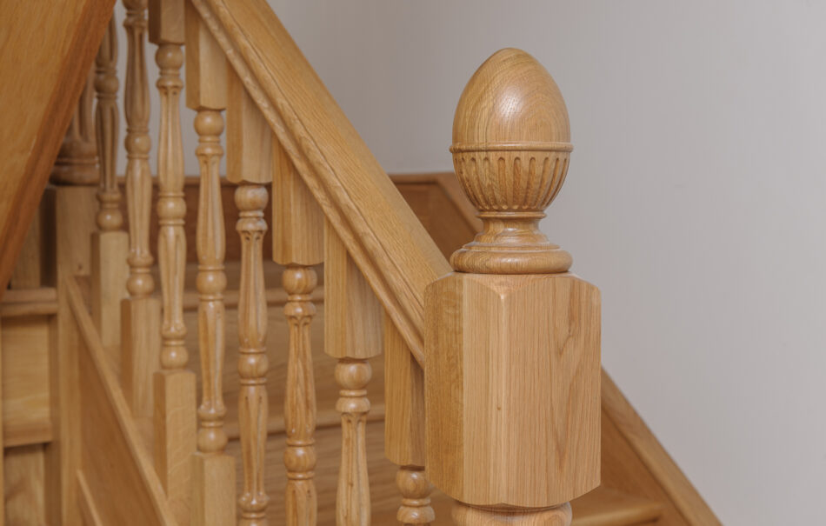
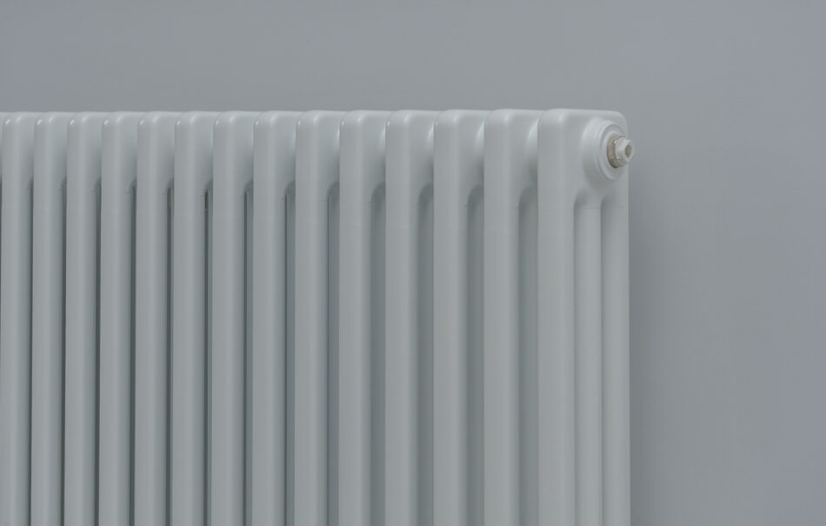
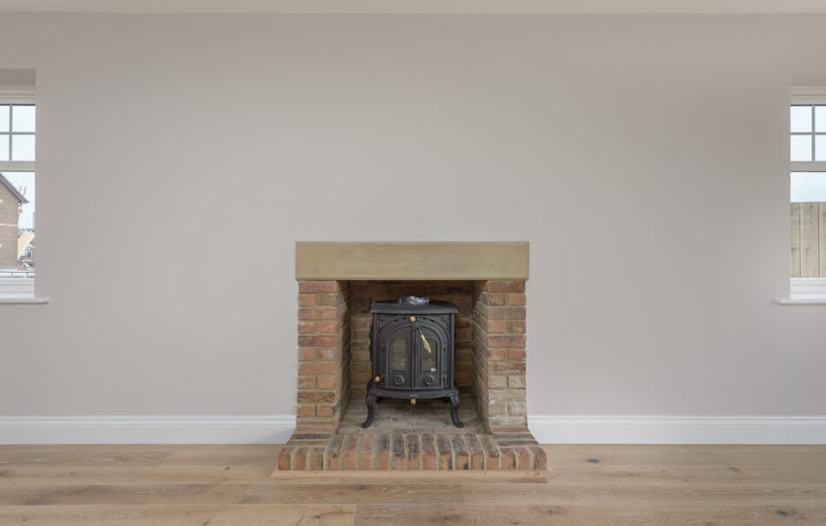
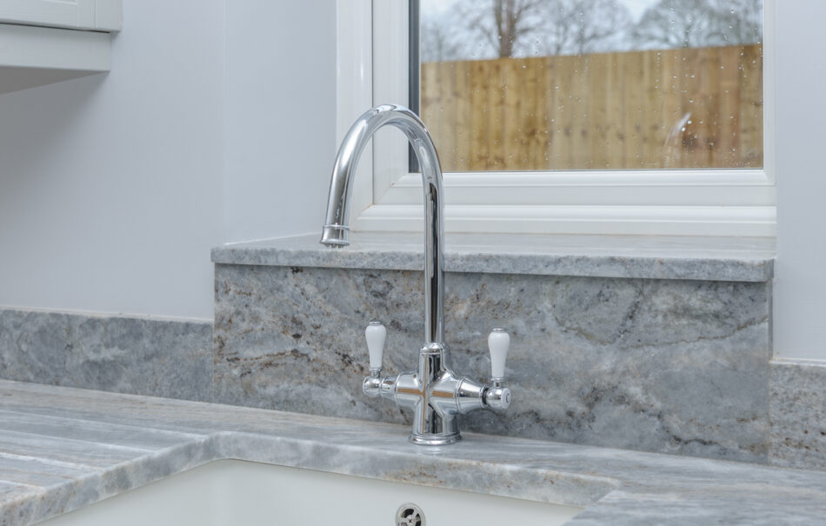
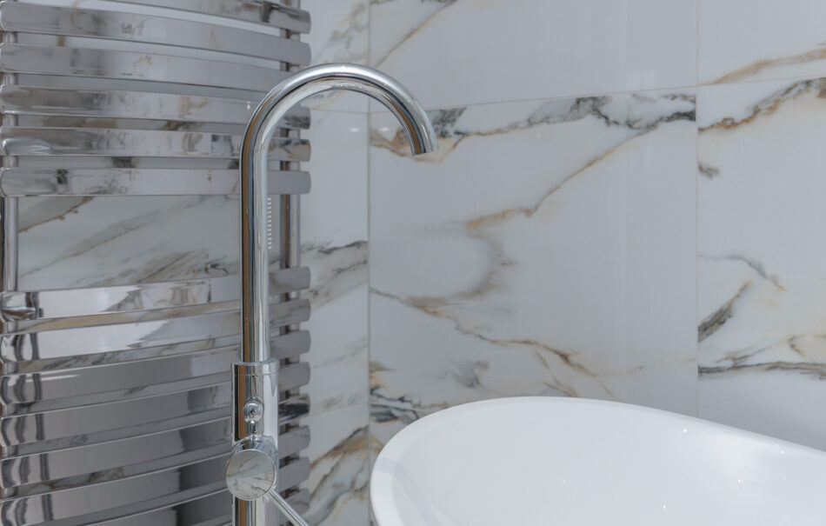
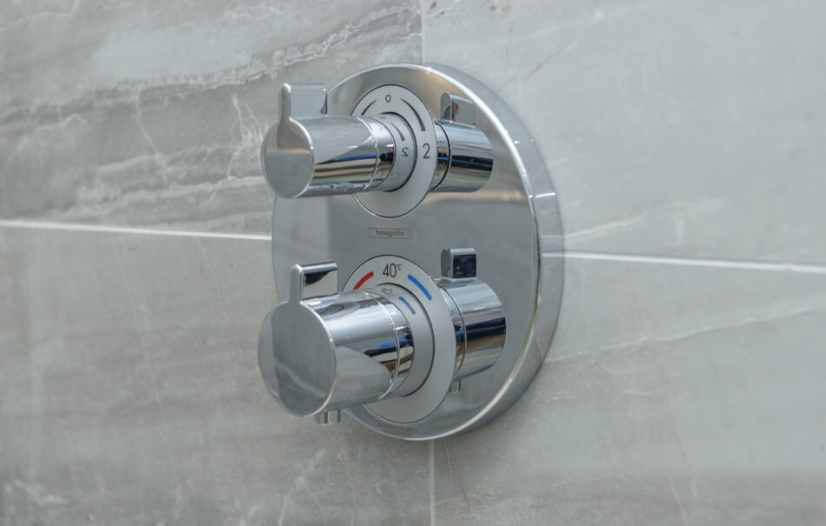
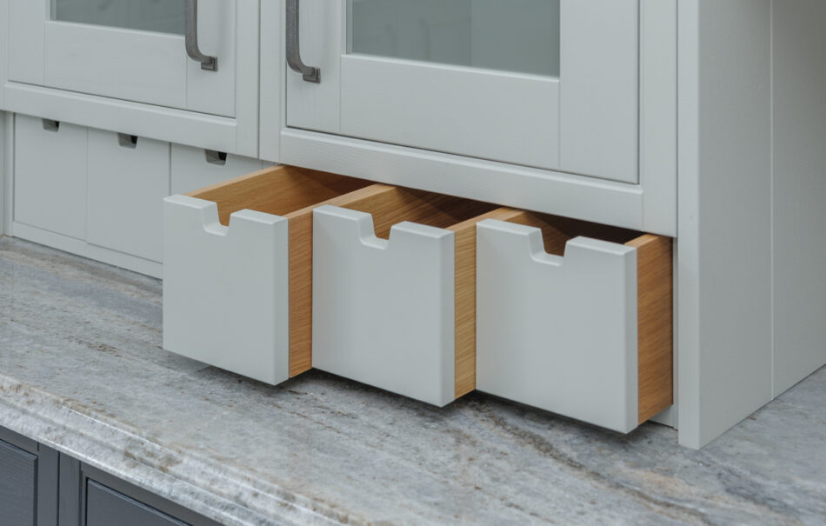
Floorplan
