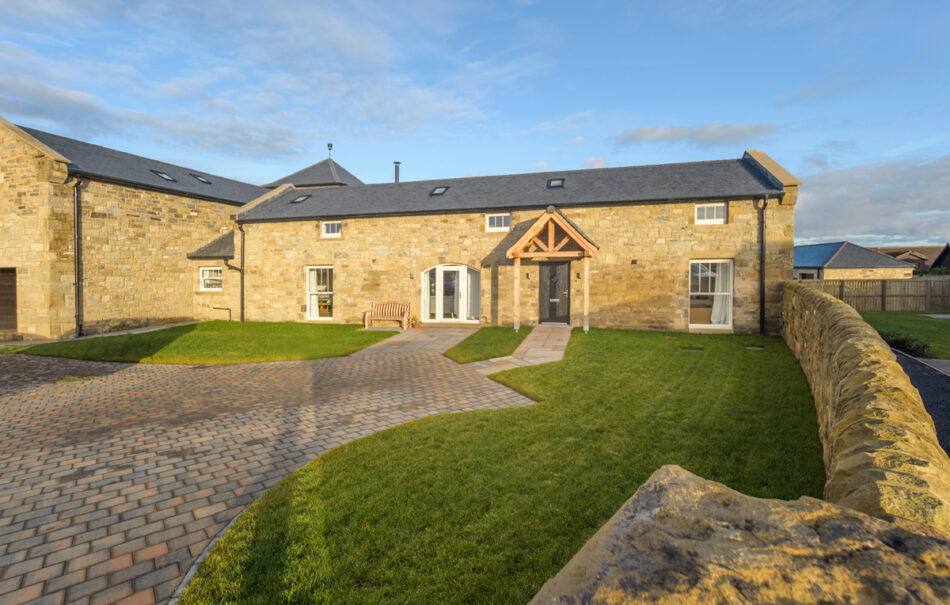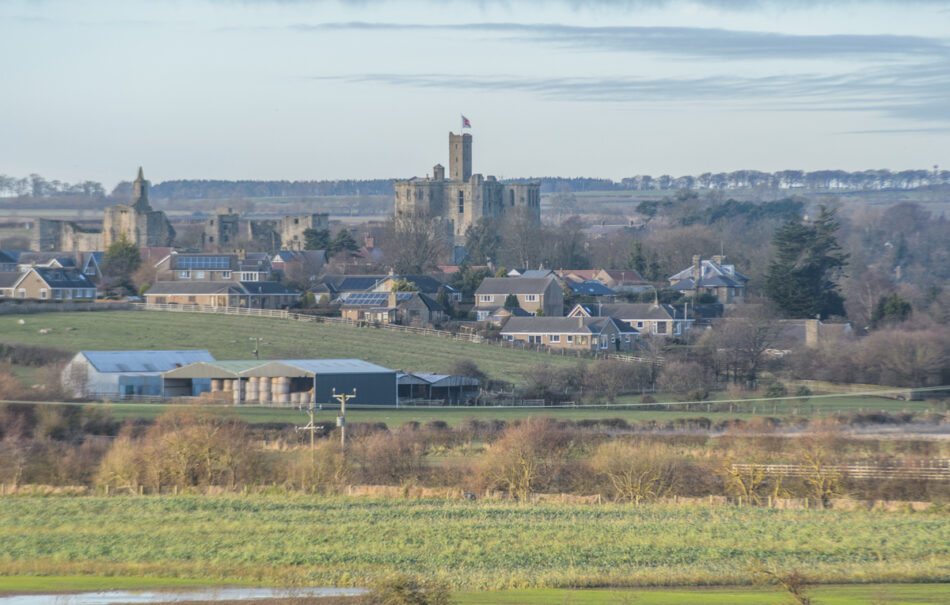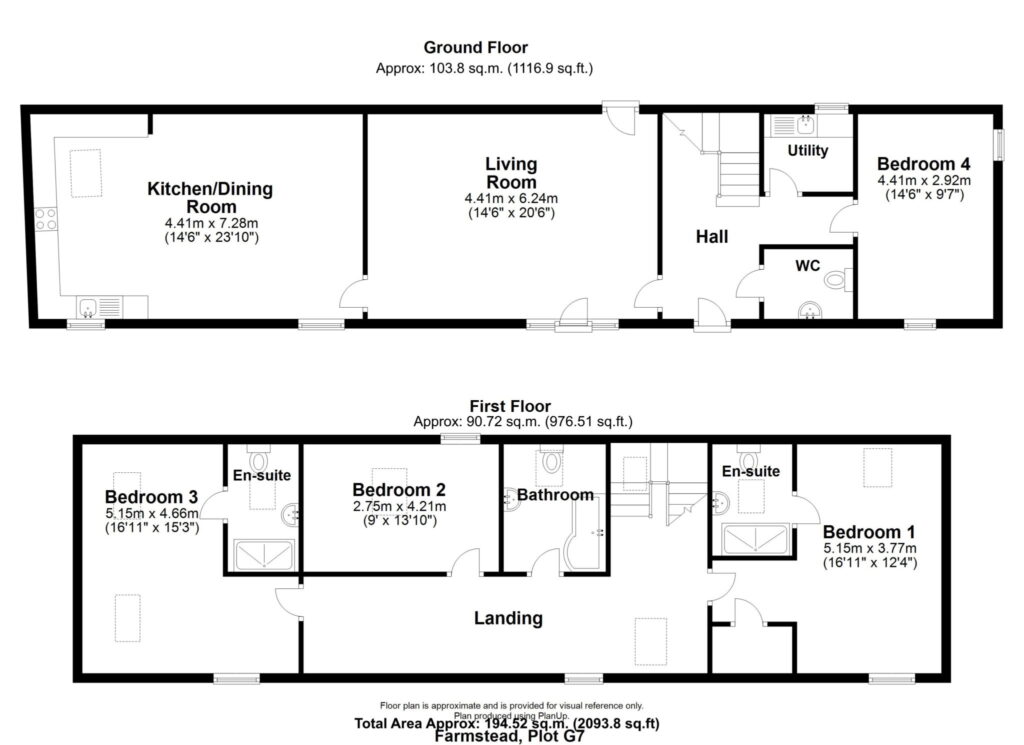
Boutique Properties | Sustainable Lifestyles | 01665 602 822 | hello@thisispropology.co.uk
Plot G7 Farmstead, Cove Way, Gloster Hill Farm, Amble
£575,000 Sold

With its impressive frontage and handsome façade, Farmstead offers over 2,000 sq ft of luxury country-blended-with-coastal living. The beautiful sandstone and the character window and door openings announce this property’s agricultural heritage while the location’s backdrop of the wonderful Heritage coastline shouts of all things seaside! Bring a contemporary interior with traditional sprinkles into the mix and Farmstead presents an irresistible blend of vintage and modern-day living. Handsome yet homely, this welcoming barn conversion is set among an exclusive collection of just 6 similarly converted properties and features in this, Clark Homes' final collection of 18 outstanding homes at Gloster Hill. Accommodation has a traditional flow, is set over 2 floors and includes a ground floor bedroom with a floor-to-ceiling window looking onto the front garden. Under construction and available to buy off-plan now with completion for Summer 2023.
Following on from the hugely successful sale of the fourteen Scandi-styled houses at Anchorage Point, we’re delighted to announce the launch of the most recent, glorious offering by Clark Homes in the form of the eagerly anticipated Gloster Hill Farm development. Comprising in total, twelve stone and slate new builds and six incredible barn conversions, this boutique collection of homes promises to be the jewel in the Gloster Hill Farm crown.
Perched atop the hill with stupendous views over the mouth of the River Coquet and heritage coastline beyond, this private development successfully blends the traditional with contemporary, an eclectic mix of Northumbrian soul and coastal chic. Warkworth, a little over a mile distant, is a gentle stroll away and the glorious Warkworth castle sits on the horizon.
Amble is home to a harbour filled with seafood eateries, pastel painted beach huts, bleached boardwalks and impressive piers. The annual puffin festival and its very own local business showcase in the form of the waterfront harbour retail pods. The marina hosts a collection of exclusive waterfront apartments and offers annual, seasonal and visitor berths.
Gloster Hill Farm offers outstanding views of most of these landmarks as well as Coquet Island, the RSPB nature reserve which is safe haven to over 30,000 seabirds. These properties are available for reservation exclusively through Propology Boutique Properties
Plot G7, Farmstead, 10 Cove Way, Gloster Hill Farm, Amble
With its impressive frontage and handsome façade Farmstead offers over 2,000 sq ft of luxury country-blended-with-coastal living. The beautiful sandstone and the character window and door openings announce this property’s agricultural heritage while the location’s backdrop of the wonderful Heritage coastline shouts of all things seaside! Bring a contemporary interior with traditional sprinkles into the mix and Farmstead presents an irresistible blend of vintage and modern-day living. Handsome yet homely, this welcoming barn conversion is set among an exclusive collection of just 6 similarly converted properties and features in this, Clark Homes’ final collection of 18 outstanding homes at Gloster Hill. Accommodation has a traditional flow, is set over 2 floors and includes a downstairs bedroom with a floor-to-ceiling window looking onto the front garden.
Predicted EPC rating B.
Under construction and available to buy off-plan now for completion Summer 2023.
What’s inside Farmstead?
The accommodation has traditional appeal and is highlighted by Clark Homes’ renowned high-end finish.
Please refer to the floor plan provided for room sizes and layout of accommodation and specification for fixtures and fittings
Entrance Hall:
Ground Floor Accommodation:
An eye-catching oak staircase features in the hall along with oak doors to the WC/Cloakroom, Bedroom four, utility room and living room.
WC/Cloakroom:
The ever-handy downstairs cloakroom features WC and wash hand basin.
Utility Room:
Integrated units (choice of cupboard doors), stainless steel sink and taps. Integrated washer/dryer. Quartz worktop and upstand.
Living Room:
A sunny, west facing living room with doors onto the front garden. There’s an open outlook beyond across the drive. Timber flooring extending through to the dining room, cosy wood burning stove.
Bedroom 4:
A lovely dual west/south aspect room planned as a bedroom but easily configured as an office/playroom/music room etc.
Dining Room:
Open plan to the kitchen, the dining room has a floor to ceiling window to the front of the property.
Kitchen:
A lovely, well equipped kitchen with exposed timbers to the roof. Good range of floor and wall cupboards, quality worktops and up stands and integrated dishwasher, fridge/freezer, oven and hob. Porcelain floor tiles and an integrated wine cooler complete the picture of this well designed, functional work space.
Stairs up to First Floor from the hallway:
First floor accommodation:
Feature staircase with oak handrail and balustrades.
Landing:
With access to the first floor rooms. A west facing window and 2 Velux windows makes this a bright landing. There is a handy store cupboard with doors to the bedrooms and family bathroom.
Bedroom 1 and En-suite:
A west facing window and a Velux window provide a good level of natural light to this double room. There is an en-suite shower room with double shower, WC and wash hand basin. Underfloor heating and a choice of tiling. Velux window.
Bedroom 2:
An east facing window and a Velux window are situated in this double room.
Bedroom 3 and En-suite:
A west facing window and 2 additional Velux windows bring light into this double room. There is an en-suite shower room with double shower, WC and wash hand basin. Underfloor heating and a choice of tiling. Velux window.
Family bathroom:
Underfloor heating, porcelain tiling and quality sanitary ware (including bath). Velux window.
What’s outside Farmstead?
Farmstead sits in a peaceful spot at the top of the cul-de-sac in Cove way. It has a very generous frontage which has a lawned garden as well as a block paved drive and there is a dwarf stone wall and a shrub border. There is also an east facing rear garden.
Specification
INTERNAL
- Internal Oak doors
- Wood burner
- Feature staircase, with oak handrail & balustrades
- Oak flooring to Lounge
- Satin lever furniture and fittings
- Ceilings and walls – flat skim finish with white matt emulsion paint
- Contemporary moulded skirting and architraves with white satin finish
- Satin paint finish to all internal joinery
KITCHEN
- High quality kitchens with choice of finishes, with soft-close doors and drawers
- Quartz worktops and upstands
- Stainless-steel/chrome mixer tap
- LED strip lights to underside of kitchen wall units
- NEFF standard stainless steel double fan oven & ceramic hob
- NEFF fully-integrated dishwasher
- NEFF fully-integrated fridge/freezer
- Integrated wine cooler (dependant on house type)
- Porcelain tile flooring (choice of)
BATHROOMS
- White bathrooms with high quality sanitaryware
- High quality chrome fittings
- Chrome heated towel rails
- Shaver socket to bathroom & en-suites
- Underfloor heating to bathroom and en-suites
- Porcelain tile flooring (choice of)
PORCELAIN TILING
- Full-height tiling to walls with sanitaryware in bathroom, & en-suites
- Full-height tiling to shower areas
- Tile edging trims in a polished chrome finish
PLUMBING AND HEATING
- Gas central heating with energy-efficient boiler
- White enamelled panel radiators throughout
- Chrome heated towel rail to bathroom and en-suite
ELECTRICAL
- Low energy lighting throughout
- Satin sockets and switches throughout.
- LED downlights in kitchen, en-suites and pendant lighting provided elsewhere
- USB sockets (to selection of rooms)
- Double socket and tube lighting to garage
UTILITY ROOM
- Integrated units with choice of door fronts
- Stainless steel sink and chrome tap
- Quartz worktop and upstand
- Integrated washing machine & tumble dryer
DOORS AND WINDOWS
- Cream Coloured PVCu sliding sash windows with chrome handles
- Grain-effect insulated composite front door (coloured black)
GARDENS AND EXTERNAL
- Turfed front & rear gardens
- Block drive
- Timber boundary fencing
- External power socket (s)
- External water tap
SECURITY AND WARRANTY
- External lighting to front & rear of property
- Smoke & heat detectors
- 10 year structural warranty
Viewing and other information
This property is offered subject to availability. Clark Homes Ltd reserve the right to improve or change specifications. Although every care has been taken to ensure the accuracy of the information. The contents do not form part, nor constitute a representation, warranty or part of any contract. Please enquire with Propology Boutique Properties as to the reservation process which requires an eight weeks exchange of contracts and long stop completion date for Summer 2023. Currently under construction, available to reserve now. Gloster Hill Farm is a working site in progress, with strict health and safety policies in place, therefore is not available to view at weekends at this stage. Appointments to view the plot during the weekdays are strictly by appointment through Propology Boutique Properties. Absolutely no on-spec visits will be permitted.
Property gallery


Floorplan






