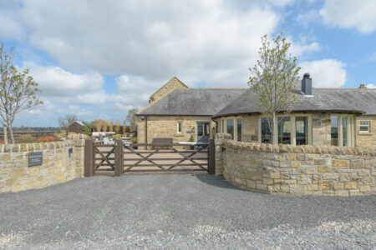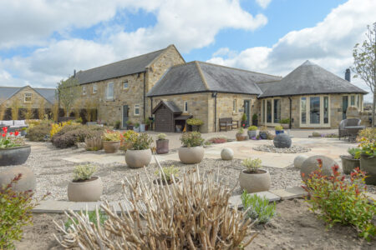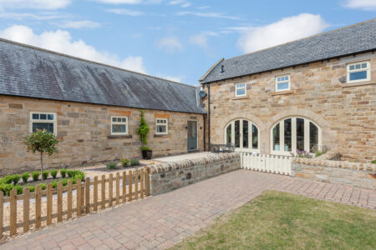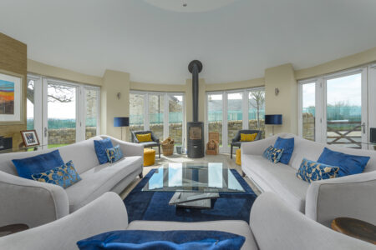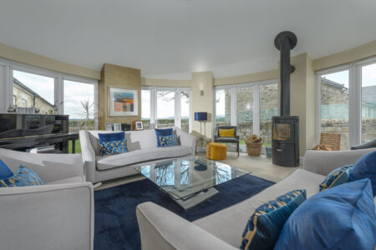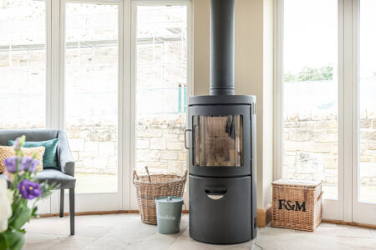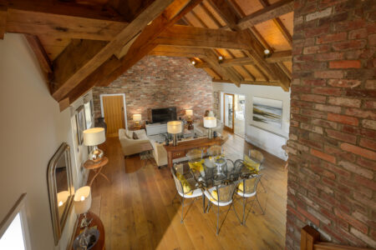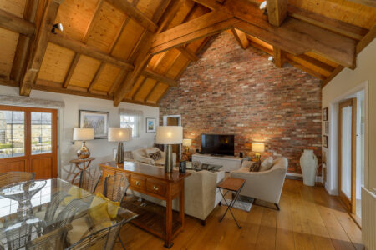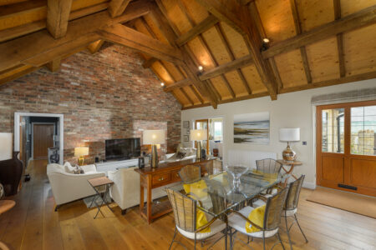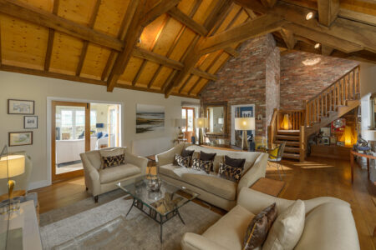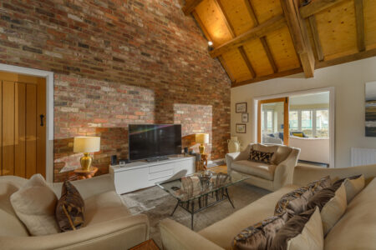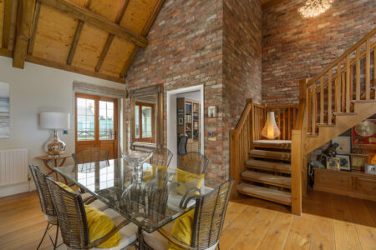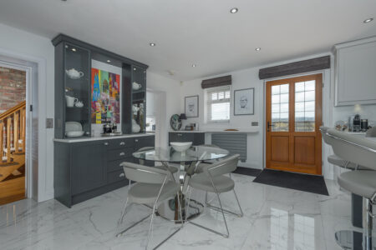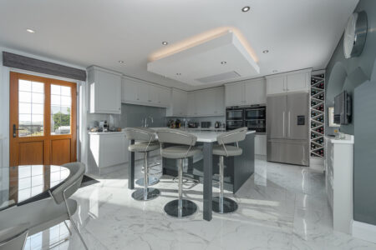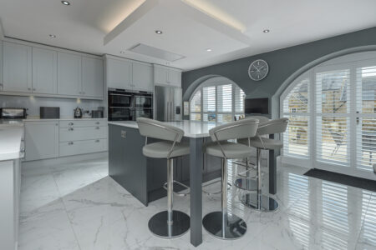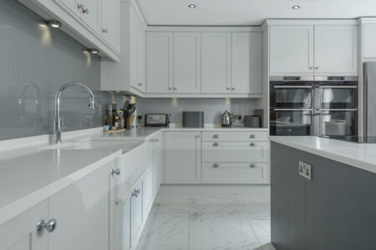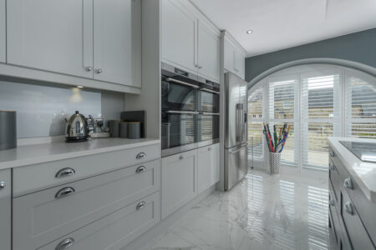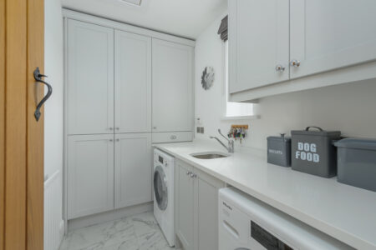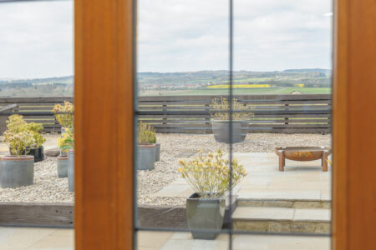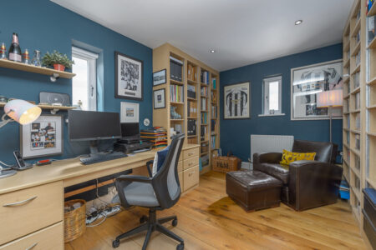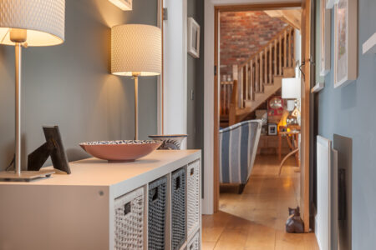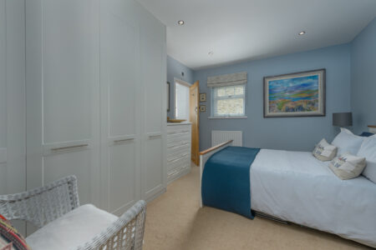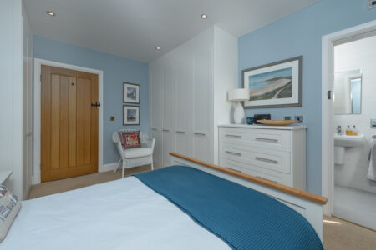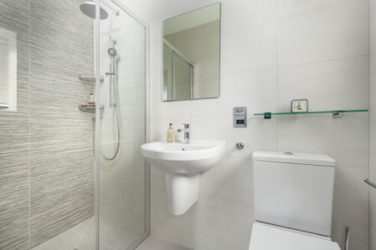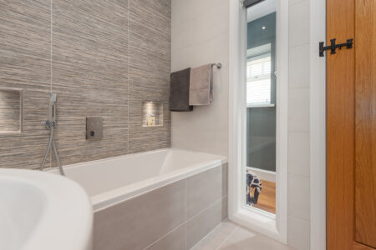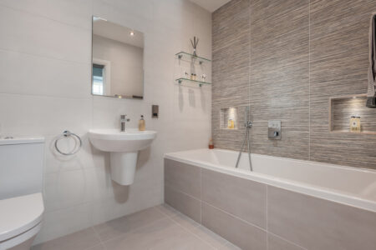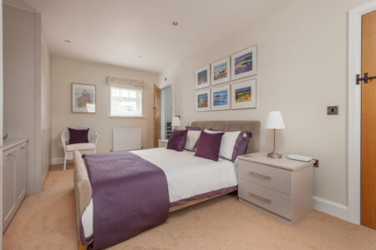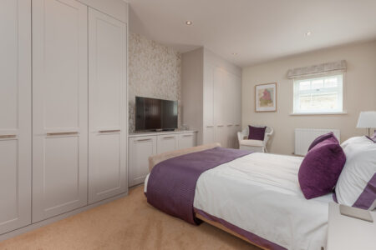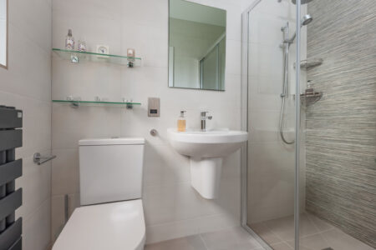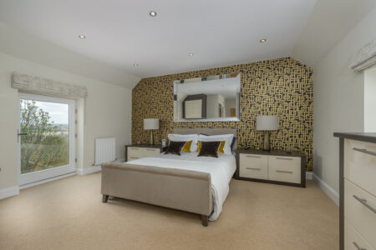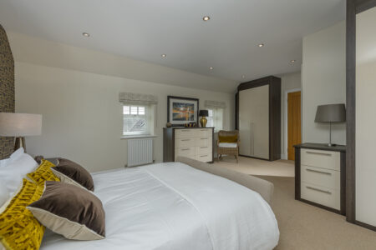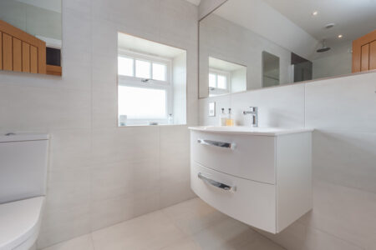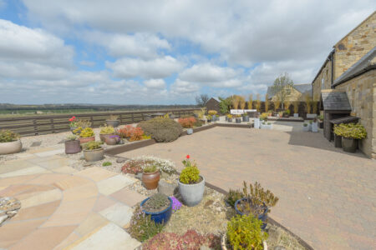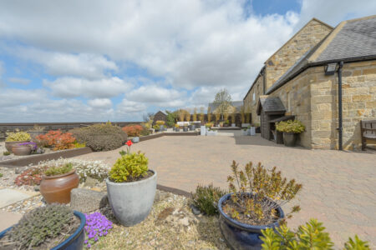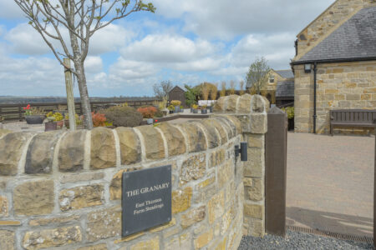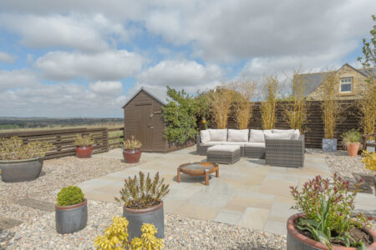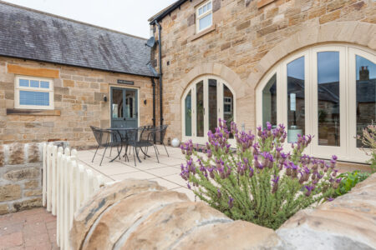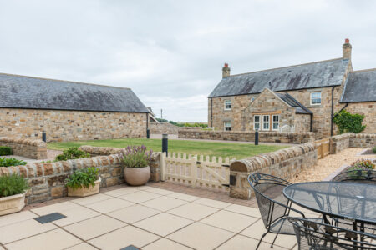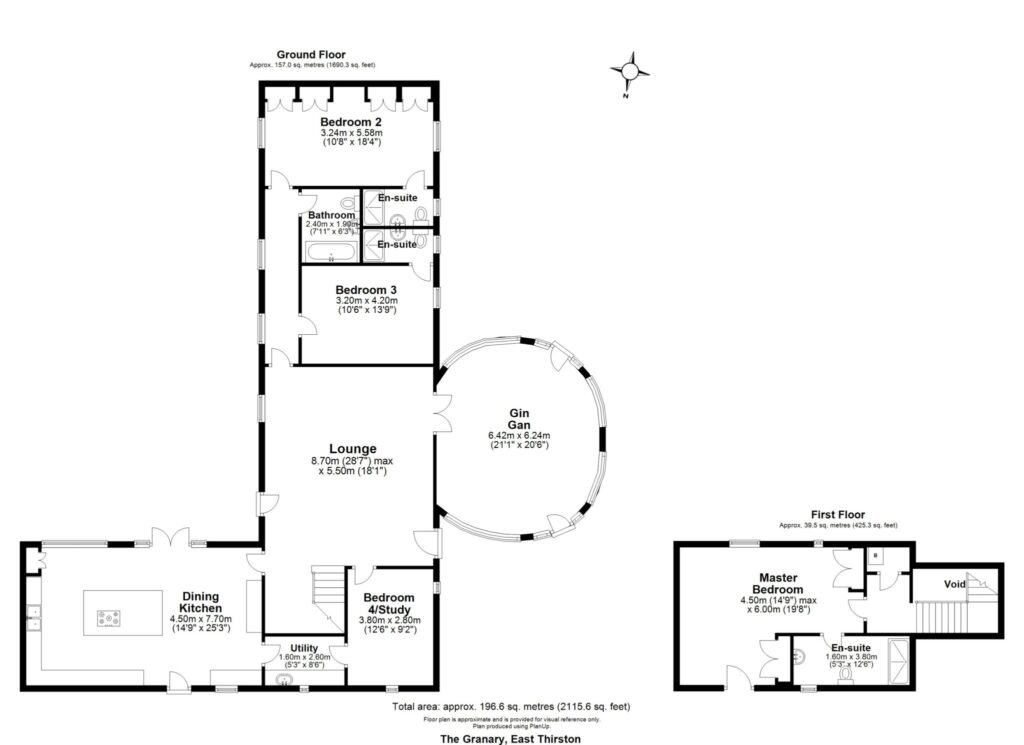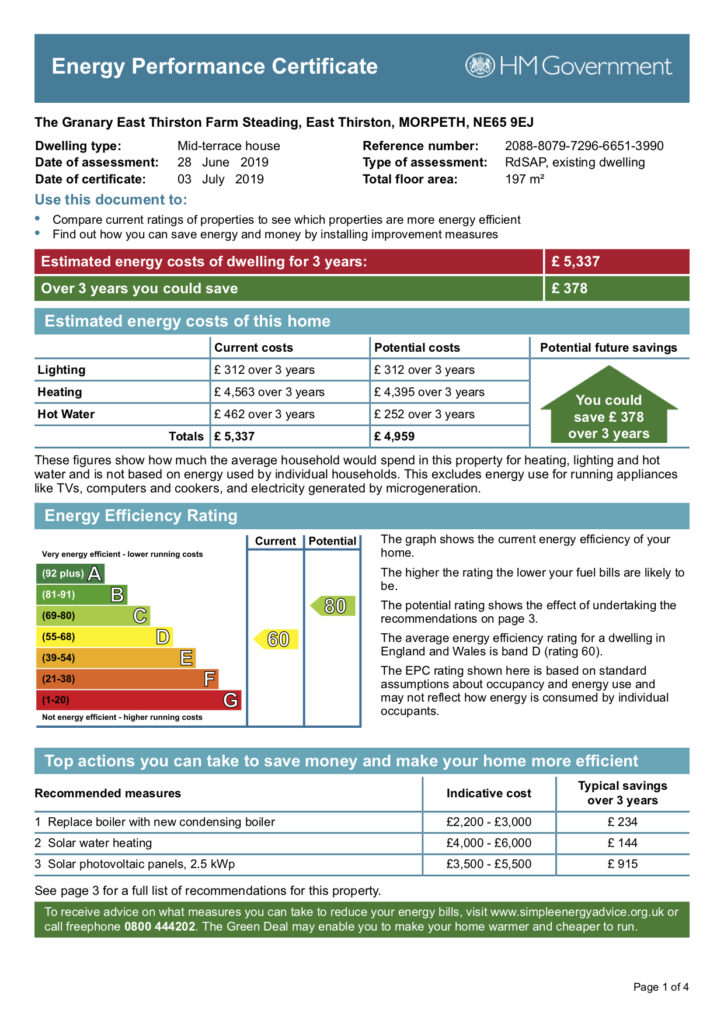
Boutique Properties | Sustainable Lifestyles | 01665 602 822 | hello@thisispropology.co.uk
The Granary, East Thirston Farm Steadings, East Thirston, Northumberland
£750,000 Sold

Surrounded by nature and rolling fields, The Granary is a beautiful, 2115 sq ft sophisticated 3/4 bedroom sandstone Grade II barn conversion, one of only four luxury homes within the exclusive East Thirston Farm Steadings. The key to this modern home's palpable sense of history is its authentic materials, elegant sandstone exterior, traditional slate tile roof, stone flagged flooring, exposed brick work, solid oak joinery and handsome architecture. The Granary's interior is styled with touches of contemporary opulence, which lift the earthy architecture of this incredibly skilfully built home.
The Granary is a 2115 sq ft 3/4 bedroom, luxurious and exquisitely designed Grade II, two storey barn conversion in the heart of the Northumberland countryside, less than 2 miles north from the village of Felton and only 11 miles from the market towns of Alnwick and Morpeth respectively. Being one of only four properties in a private farm steading, just off a country road, this home is a place to enjoy an unexpected oasis of peace and privacy. The property provides a real feeling of timeless luxury.
Every space has been given a lot of love and attention. You can feel it the minute you step into the house. The downstairs spaces are perfect for throwing a party as the large living room offers plenty of room for dinner guests and get-togethers. The rear elevation is set against a back drop of rolling hills and dreamy countryside vistas. The entire design of this property is contemporary but has an utmost respect for tradition. The builder, as well as the owner, has managed to unite the humble and the high-end, with the way this stylish home features a mix of country charm and contemporary interior design.
Recently further improved (hard to do with such a lovely home) with a re-fitted luxury kitchen, utility room, en-suite and other tweaks make The Granary a property truly worthy of the statement ‘ready to move into’.
The Granary is a property that won’t fail to impress even the most discerning of buyers. The exceptional quality of the build and attention to detail combined with the beautiful interior styling of this country chic bolt-hole makes for the ultimate escape to the country. The fact that the entire property has been decorated with designer wallpaper and paint, means you have an oasis of style to move straight into.
The Granary is accessed from a lane and then through an electric five bar country gate onto a private block paved driveway, where there is ample to room to park several cars. The driveway has lighting along the sides and the five bar gate has lighting to the lane. There is also a single garage to the rear of the property and accessed from the other driveway.
What’s inside The Granary?
Please refer to the floor plan provided for individual rooms sizes and layout of accommodation.
Entrance:
From the block paved driveway and small path you approach the entrance/front door of this special home.
Living Room:
An exquisite welcome into this home with two of the walls being left in exposed brick, adding some texture and charm to the room along with the high ceiling with exposed timber beams and trusses and some exposed stonework too. The amount of space, character and high quality craftsmanship that presents itself is very impressive and yet the room still has a homely and cosy feel to it. This is the most perfect room for gathering friends and family for special occasions around the dining table and is wonderfully light with it being dual aspect. Solid oak flooring, two CH radiators and there is access to the rear courtyard patio too. From the living room through to:
Gin Gan:
An earthy palette of whites, muted natural hues and a statement wallpaper create a restful ambience and you can see why this room is very much the heart of the home. With beautiful stone flagged flooring and underfloor heating to keep your toes toasty warm and a feature log burning stove as the focal point of the room. Windows all around as well as a door on either side to access the stunning gardens mean you can invite the outdoors in or roll down all of the black out blinds and escape the world for a bit. Gather around the crackling fire as the sun goes down, this is the ideal place to reflect on nature’s beauty.
Bedroom 4/Study:
From the living room to the front elevation is this very useful fourth bedroom or leave it as it is currently used, a study. It is a very well proportioned room with a dual aspect, solid oak flooring, one CH radiator.
Dining Kitchen:
This 25 ft kitchen and dining area is a lovely, light open space. The current owner has recently finished a complete, stylish up-grade and has made some excellent design choices to make this room contemporary, chic and functional. There’s an extensive range of hand painted units and cupboards offering more than ample storage making it easy to keep everything well organised and tidy. The work surfaces are chamfered quartz with up stands where needed, which tie in perfectly with the contemporary feel of this outstanding working/dining/entertaining space. There are four integrated AEG ovens, an inset double white porcelain sink by Villeroy & Boch, a free standing Fisher & Paykel American style fridge/freezer (in addition to a further Siemens integrated under counter freezer) and a constant ‘Quooker’ boiling tap. The kitchen island is a statement piece in itself with the matching hand painted cupboards and quartz work surface with an integrated ceramic hob with extractor fan above and there is an integrated NEF dishwasher too with space for bar stools on one side and a wall mounted TV. The kitchen opens out via the hemmel arched doors, with newly installed plantation shutters, onto the stunning patio courtyard to the rear of the property and it makes to be the perfect spot for some alfresco dining or simply enjoying your morning cup of coffee. There is also a door that leads out to the side of the property and the beautifully landscaped gardens to that side with countryside views to truly admire. Two designer CH radiators and porcelain tiled floor.
Utility Room:
A well proportioned utility room with a window to the side elevation. The hand painted cupboards and quartz worktops run through to this handy space with its large store cupboard for all those household sundries. There is an under-counter Miele washing machine and a dryer too. A single stainless steel sink, CH radiator and porcelain tiled flooring.
Hallway:
From the living room through to the hallway, which provides access to the other ground floor bedrooms and bathrooms. Solid oak flooring to the hallway, one CH radiator, window to the rear elevation and loft access from the hallway too.
Bedroom 3 with En-Suite Shower Room:
Calming, stylish and spacious – this double bedroom is really lovely, bright and airy with the large window to the front elevation for oodles of light to flood into the room. There is a beautiful, newly fitted range of wardrobes and cupboards providing a great solution for those storage headaches. One CH radiator and quality fitted carpet. This bedroom benefits from having a luxury en-suite shower room. The en-suite has a white three piece suite comprising a wet room shower with dual shower head, a WC and a wall hung wash hand basin. A designer CH radiator along with being fully tiled completes the stylish look. One frosted window to the front. Electric underfloor heating.
Family Bathroom:
The perfect relaxing bathroom to indulge in a nice long soak in the bath. With tiling throughout, this bathroom has been designed beautifully. There is a white three piece suite comprising of a wall hung wash hand basin, a WC and a bath with a shower mixer tap. Designer CH radiator and recessed lighting with dimmer. Electric underfloor heating.
Bedroom 2 with En-Suite Shower Room:
A very generously proportioned bedroom, with a lovely dual aspect providing a pretty outlook of the gardens to the front and rear. There is very generous storage with quality fitted wardrobes along the full length of a wall with plenty of hanging and shelving space. Quality fitted carpet and two CH radiators. This bedroom again has a very high-end en-suite bathroom. The en-suite has a white three piece suite comprising of a wet room shower with dual shower head, a WC and a wall hung wash hand basin. A designer CH radiator along with being fully tiled completes the stylish look. One frosted window to the front. Electric underfloor heating.
Stairs from the living room up to the first floor:
Solid oak staircase with carpet treads.
Landing:
The landing provides access to the master bedroom suite. Quality fitted carpet to the landing and there is a storage cupboard which houses the Worcester boiler.
Master Bedroom with En-Suite Shower Room:
A stunning, large bedroom suite that has plenty of natural light due to the lovely dual aspect. The views from this room are truly beautiful, this bedroom suite has a real feeling of boutique luxury, offering privacy and peace looking out to the garden and surrounding countryside. The room is so wonderfully spacious that you almost have your own dressing area with the high quality fitted wardrobes. Quality fitted carpet and there are two CH radiators and inset ceiling spotlights. The spa style en-suite completes the luxurious master suite.
The en-suite comprises of a double wet room shower with waterfall mains fed shower head, a wall hung vanity sink, WC and a designer CH radiator. The en-suite is fully tiled and there is a frosted window to the side elevation. Electric underfloor heating.
What’s outside The Granary?
The garden to the side is a theatrical stage of beautifully blooming flowers, landscaping and seating areas; all set against the wide, open sky and rolling fields of Northumberland’s idyllic countryside. The paved seating areas mean you will be able to enjoy countless numbers of barbeques from the brick built-in bbq and enjoy some alfresco dining whilst admiring the evening sunset with the water feature bubbling in the background. The side garden benefits from having two storage sheds as well as a log store and the high intensity lighting means you can enjoy the garden even late on into the night on the recently extended Indian sandstone terrace.
The sunny patio to the rear, accessed from the kitchen, is a further spot where you can sit out and relax with your morning cup of coffee or an evening sundowner. The front garden has been laid to lawn and can be accessed from the gin gan room. Again, the garden to the front has the high intensity lighting to light up the wonderful garden late on into the evening. The entire garden has been enclosed with fencing and a stone wall.
Single Garage:
The garage has power, lighting and a water supply too.
What Propology love about The Granary and East Thirston:
There is a wonderful flow in this home and the contemporary finishes add to the luxurious feel. We love the new stunning bespoke kitchen and open-plan living room and dining area, which offset the property’s grandeur with a homely, characterful edge; and we love the spa-style bathrooms too! We really like the fact that the property has a carefully considered mix of materials too, which includes everything from classic sandstone, stone slate roof tiles, solid oak, stone flooring and timber beams and trusses. The beautifully landscaped garden is somewhere we would love to sit out in whilst enjoying the picturesque views, and with the westerly aspect you’ll be able to admire the sunsets in peace and quiet with just the sounds of the evening wildlife in the distance. This is a property to make your home and create lifelong memories with family and friends.
The location of The Granary puts a huge tick in the location box being less than 2 miles away from Felton where you can pop to The Running Fox to get your morning loaf of bread or sample one of the best afternoon teas you will ever have! You’ve got the benefit of being close to The Northumberland Arms as well which is renowned for its delicious pub food but with a flare. If your taste is for real ale in a friendly environment there is the Fox’s Den micro pub which provides a range of local ales and Gallery 45 with its workshops for local artisans, gifts and regular exhibitions from local artists. Felton also has a post office, village first school, a doctor’s surgery, Village Hall with a well-equipped gym and a historic church. Only 11 miles from the market towns of Alnwick and Morpeth respectively, where you will find a large variety of shops, transport and amenities.
You are able to access the A1 easily (1.8 miles away) from The Granary, which makes it incredibly useful for commuting to Newcastle, and the iconic heritage coastline with its wide variety of unspoilt beaches is close by.

