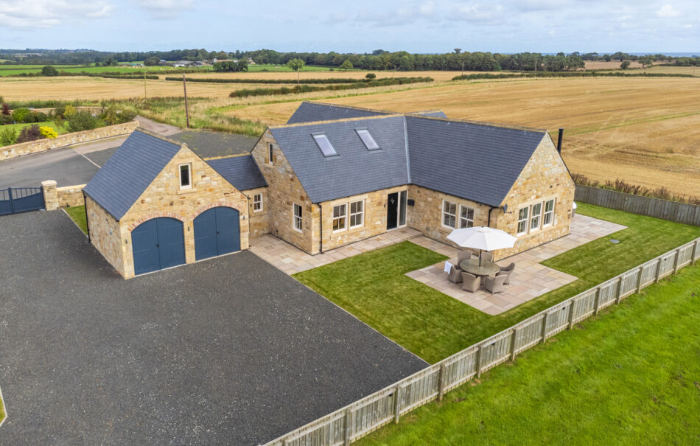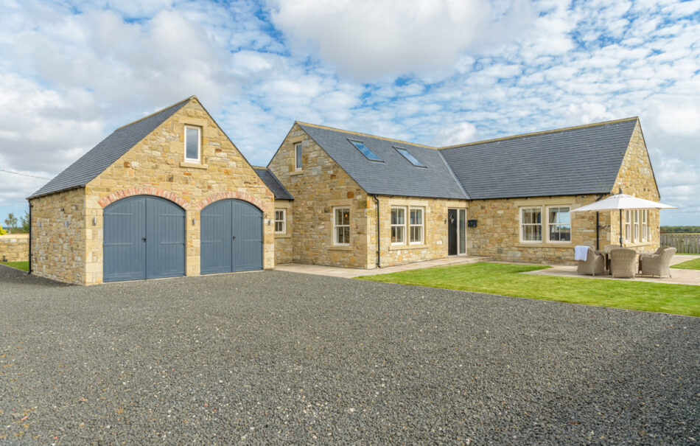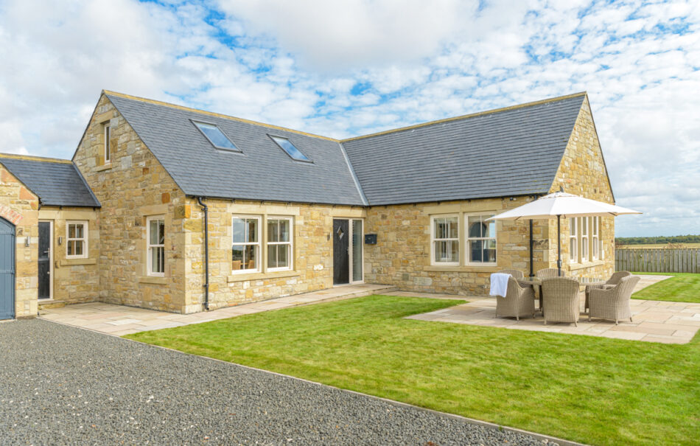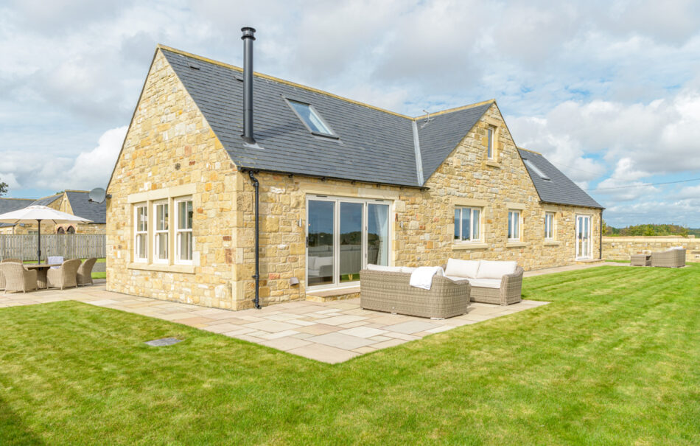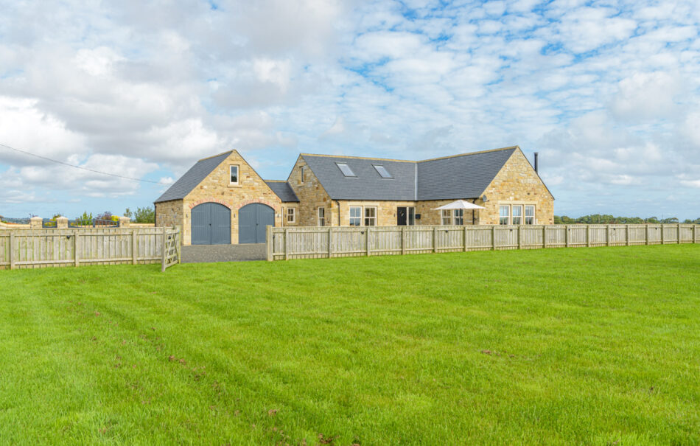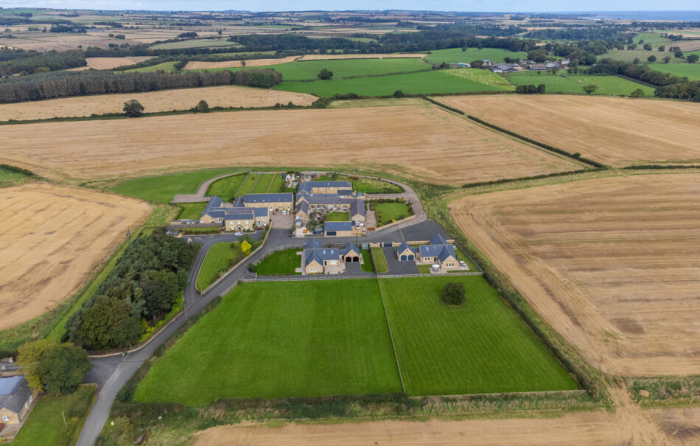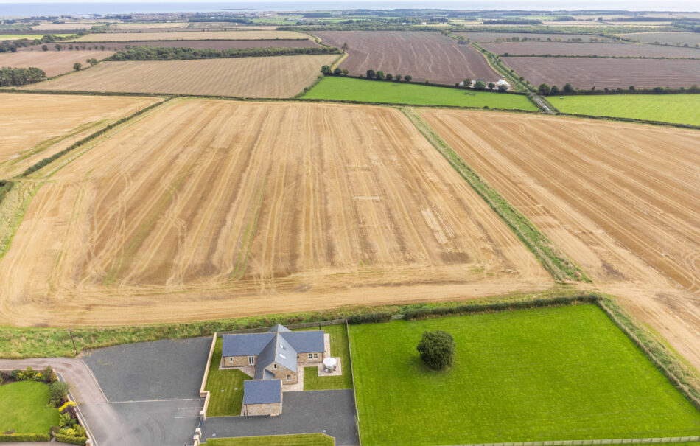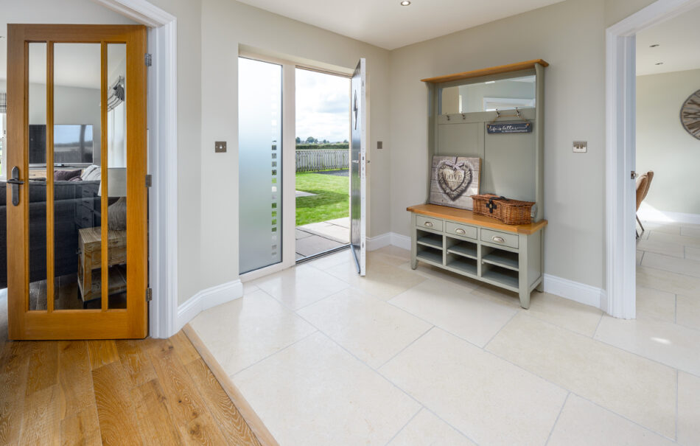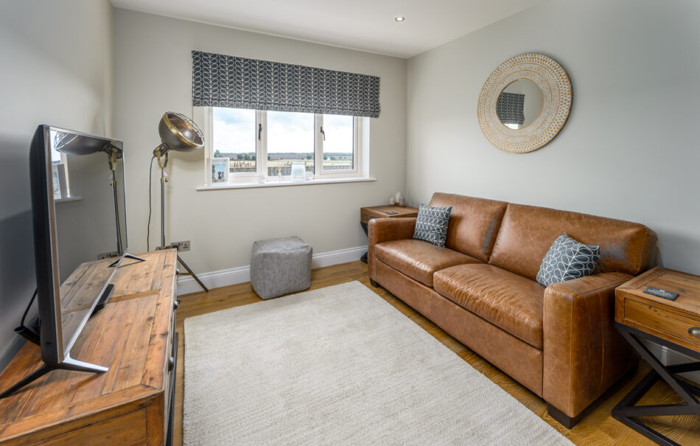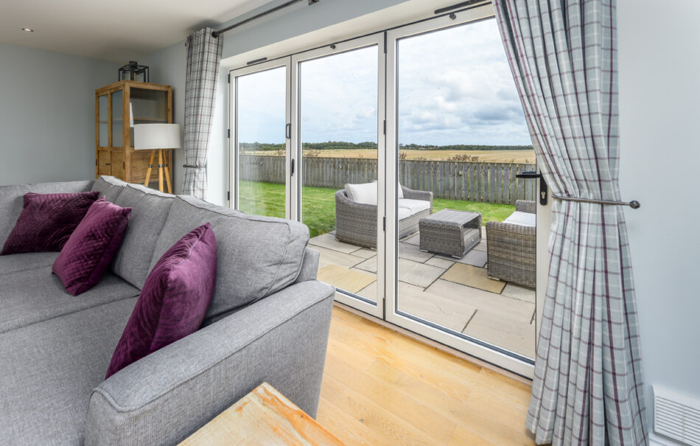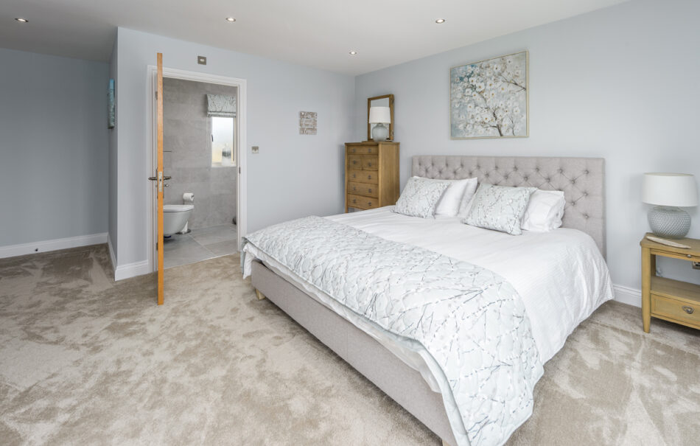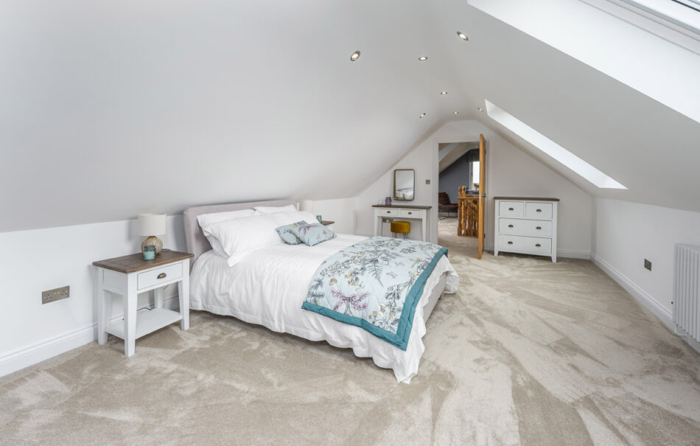Located on the fringe of Morwick Farm Dairy and Acklington Village, surrounded by rolling fields, Phoebe’s Plaice is a traditionally constructed, 3,039 sq ft, sandstone, four bedroom one and a half story, detached home. Constructed in 2019 as the final property on our best selling development of all time, Cavil Head Farm.
A balanced mix of heritage features and contemporary design, effortless panache and inviting interiors, this country classic radiates authenticity and style. This is a house for all seasons, located in a beautiful place, surrounded by nature, as well as being within easy reach of the iconic Northumberland coast. The allure of the landscape and the low impact, classic design, is an enviable package we think will be difficult to match.
What’s inside Phoebe’s Plaice?
Driveway accessed by electronically operated double gates, coded pedestrian gate.
Ground Floor: Composite door leading to:-
Entrance hall:
A large, bright and welcoming hallway (with natural stone flooring and oak flooring, Emmeti underfloor heating with smart thermostats throughout the ground floor controllable via app) oak doors to lounge, cloakroom, kitchen/dining/entertaining space (with separate utility room, garage and first floor family area beyond) two double bedroom suites. There’s a clever use of space with a beautifully designed study/relaxation area. Good size storage cupboard with double oak doors and French doors leading onto the rear terrace and garden.
Cloakroom:
Cloakroom with Grohe concealed cistern, wall hung Roca rimless WC, Roca wash basin with vanity unit under, natural stone floor with underfloor heating, heated towel rail.
Lounge:
21ft triple aspect lounge with bi-fold doors leading to the terrace and wrap around garden. A soul-soothing room enjoying fabulous views across the rolling fields. Natural light from the multiple windows enhances this spacious room. The focal point (after the incredible views) is a spherical soapstone wood burning stove set on a marble hearth. Solid oak floor with underfloor heating.
Bedroom One with dressing room and full en-suite bathroom:
The first of two ground floor double bedroom suites. This room has views over the fields, a dressing room and a full en-suite bathroom featuring double ended freestanding bath, double wet room shower, Grohe concealed cistern wall hung Roca rimless WC and Roca wash basin with vanity unit below. The bathroom has fully tiled walls and floor (with underfloor heating and heated towel rail) and the bedroom and dressing room has quality fitted carpets and underfloor heating.
Bedroom Two with en-suite wet room:
Another beautiful double bedroom with French doors onto the terrace with stunning uninterrupted views across arable fields. en-suite wet room, Grohe concealed cistern wall hung Roca rimless WC and Roca wash basin with vanity unit below. Fully tiled walls and floor (with underfloor heating and heated towel rail).
Kitchen/Dining/Entertaining space:
A simply stunning 24ft dual aspect breakfasting kitchen with dining area and entertaining space. A generous amount of premium hand painted, in frame shaker style timber kitchen cabinets with antique brass handles. Glazed cabinets with lighting and spice drawers, Dining island with integrated wine cooler, Rangemaster six ring burning cooker with two electric ovens and natural granite splashback, integrated microwave, integrated dishwasher, American style fridge freezer. Natural granite bevelled work surfaces and up-stands. Ceramic inset to worktop, butler style sink with mixer tap. Dining area with pretty views over the garden and paddock. Natural stone flagged floor, underfloor heating.
Utility Room:
Dual aspect separate utility room/boot room with matching kitchen cabinets and natural granite worktops. Integrated washer/dryer. Inset to worktop stainless steel sink unit with mixer tap. Door to garden and separate door through to garage.
Attached Double Garage with Hobby Room above:
The double garage has two traditional arched exterior doors with reclaimed brick features around the arches. There is power, lighting and a water supply,Worcester Bosch combination boiler and cylinder.
Accessed by a set of retractable ladders is a 19ft room with a myriad of uses – hobby room, computer room, play room, cinema room. Quality fitted carpet, power and lighting, central heating radiator and plenty of natural light from a window with views across the paddock.
Study Area:
Set back, off the hallway, is a spacious study/TV area which has been designed as a space the whole family can dip in and out of. A window looks out over the side garden and open fields.
A beautifully crafted, bespoke solid oak staircase rises from the hall to the first floor:
First Floor:
Landing:
Very spacious landing with another study or reading area. Double column central heating radiator, quality fitted carpet.
Bedroom Three:
A light and spacious dormer style double bedroom with two large velux windows, flooding the room with natural light. Fabulous views over the paddock and open fields. Two column style central heating radiators, quality fitted carpet.
Bedroom Four:
A further double bedroom with large Velux window, views over open fields, double column style central heating radiator, quality fitted carpet.
Family Bathroom:
A truly stunning spa style bathroom with large Velux window looking out over open fields. The freestanding bath is positioned under the Velux window. Full tiled walls and floor, walk in wet room shower, Grohe concealed cistern wall hung Roca rimless WC and Roca wash basin with vanity unit below. Fully tiled walls and floor, heated towel rail.
What’s outside Phoebe’s Plaice?
The property sits almost central on a 1/4 acre plot with an additional adjacent paddock of around 2/3 of an acre (on a separate title) please note that the paddock is amenity land only and can not be used for constructing another property but can currently be used for grazing, vegetable plot, orchard, play area. The double attached garage is very spacious with an additional room above, accessed via a retractable ladder from the garage only. The gardens wrap around the property, with sandstone paths and patio areas and plenty of lawned areas to follow the sunshine. There is private access to the paddock directly from the garden. Ample parking on the driveway via the double electric gates.
What we love about Phoebe’s Place and Cavil Head Farm
There’s nothing we don’t love about Phoebe’s Plaice. It really has it all when it comes to semi-rural luxury. The majority of the accommodation is located on the ground floor, making this a flexible proposition for those seeking single storey living space. The first floor is an added bonus with two fabulous bedrooms, (one could be used as a reception room) and a spa style full bathroom suite, possible living quarters for family or friends.
We love the semi rural location with it being so close the coast and what’s not to love about uninterrupted country views. Not far from the small village of Acklington, there are many activities and groups held locally, providing a real sense of community. Warkworth is a near neighbour where the main street is lined with galleries, a Post Office, inns, restaurants and gift shops to suit all tastes and the trendy harbour town of Amble is 4 miles away. This really ticks the location box.
A sense of freedom and peace can be found at Cavil Head Farm, as you breathe in the country air and listen to the soft sound of the wildlife. Just over a mile from Phoebe’s Plaice is the Morwick Dairy Ice Cream Parlour where traditional manufacturing techniques are used to bring back the true experience of farmhouse dairy ice cream. With over 160 flavours of ice cream and refreshing fruit ices you’ll be spoilt for choice! This beautiful home has country walks right on your doorstep and is just a short drive away from the stunning, iconic Northumberland coast.
Note: Please refer to the floor plan provided, at the of end of the Key features box for accommodation sizes and layout.
