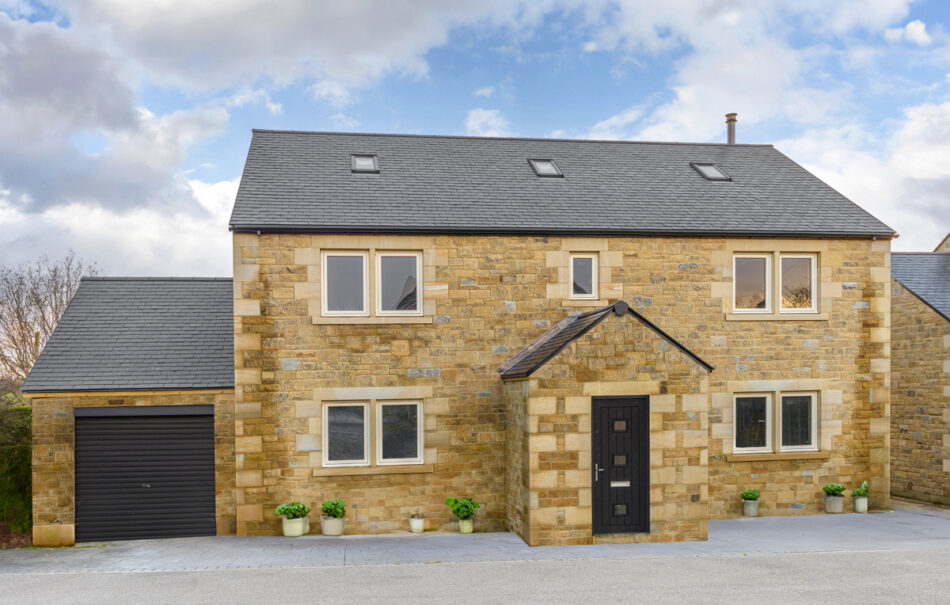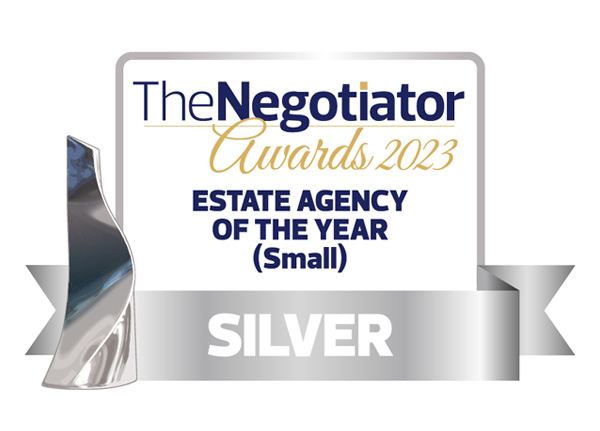This traditionally constructed, double fronted sandstone new home has over 2,800 sq ft of living space to adapt to family or even multi-generational living. Accommodation is set over 3 floors, there really is ample opportunity to configure this home to suit your needs. Bedrooms are currently arranged over the first and second floors but there is also scope for a ground floor bedroom which has easy access to a shower room across the hall. The main entertaining spaces have doors onto a lovely sunny terrace with views onto the garden and fields beyond. With a contemporary, top-notch specification wrapped up in beautiful, traditional stonework this is a unique property package with eco-friendly features. Available to reserve off-plan allowing purchasers the opportunity to make their own choices at this stage of the build. Completion scheduled for Summer 2024. This beautiful new home has many eco-features, including solar panels and air source heat pump heating system. Underfloor heating to the ground floor, radiators to the first and second floors.
South Charlton is a small, pretty village approximately 5 miles north west of Alnwick, set in magnificent Northumbrian countryside. With good road links and easy access to the A1 approximately 1.5 miles to the east. The Northumberland heritage coastline is within easy reach as well as the breathtakingly beautiful Cheviot Hills. Plot Three (Plots one and two are adjacent and have been built by another one of our client builders, M G Courty) is available to reserve off-plan, giving purchasers a chance to choose from a range of fixtures, fittings and colour palette. Estimated completion date is scheduled for Summer 2024.
Council tax banding not yet available, predicted energy rating: A
This beautifully constructed home is waiting for a buyer’s personal choices on the interior styling. The photographs shown are for illustrative purposes to show the high quality of build. Contact us for a viewing to see more.
What’s inside Plot 3 Ditchburn Road?
Please refer to the floor plan provided, click at the bottom of the key features box for the layout of accommodation. The full internal/external specification is detailed at the end of this property description.
Private, gravelled driveway leads to the entrance porch.
Entrance Porch:
A striking porch is the pre-cursor to this beautiful property. As attractive as it is useful (it has storage for outside paraphernalia), it’s a lovely welcome feature.
Hallway:
The generously proportioned hall has doors to all the ground floor accommodation and the eye-catching turned staircase (which is carpeted) leading to the first floor.
Lounge/Reception Room:
A dual aspect reception room which has plenty of wall space for furniture. Double doors open onto the terrace and, scoring high on the scale for cosiness, there is a feature fireplace with wood burning stove.
Study:
Another dual aspect room, the study looks onto the front of the property and offers plenty of scope as a comfortable working from home space or maybe for the family computer and a homework station.
Snug:
A second reception or perhaps a downstairs bedroom? With easy access to the shower room across the hall, this is an amenity many of today’s buyers are looking for to provide for less mobile family members or guests.
Kitchen:
You will have considerable input on the high quality kitchen finishes. Contemporary or more traditional cabinetry? Silestone, granite, timber or Dekton worktops? Early reservation will ensure as many ticks on your wish lists as is possible. Choice of ceramic tile flooring. Please consult the Specification for appliance details. Whatever your choices, this cooking/dining/entertaining space is sure to impress. With exposed oak A frames, Velux windows and bi-fold doors, this room will bring character and light to the hub of this home.
Utility Room:
Integrated door fronts with a choice of door fronts and work tops ensure the quality of the kitchen runs through to this workhorse of a space and there is access to the garage.
Cloakroom/Shower Room:
This cloakroom and shower room has underfloor heating (along with the rest of the ground floor) and is a handy day-to-day feature and a bonus if the snug is used as a bedroom.
Stairs to First Floor:
Family Bathroom:
Please see Specification for finishes. A full bathroom with WC, double shower, bath and wash hand basin. Window to rear.
Bedroom 1/Dressing Room/En-suite Shower Room:
A good size, impressive master suite with bedroom facing the front of the property, a walk-in wardrobes (with window) and a large en-suite bathroom with twin wash hand basins, WC and bath. Bedroom and walk-in wardrobe have carpets.
Bedroom 2:
A good size double bedroom overlooking the front. Carpeted.
Bedroom 3:
Another generous double bedroom. Carpeted.
Stairs to Second Floor:
Bedroom 4:
Utilising the loft space, the fourth bedroom has a Velux window and carpet.
Bedroom 5:
Again, built into the loft space, the fifth bedroom has a Velux window and carpet.
Shower Room:
Serving the fourth and fifth bedrooms, this shower room has a pocket door and Velux window.
What’s Outside Plot 3, Ditchburn Road?
Set on a plot of around 22m x 26m, the property has the benefit of an attached garage which has pedestrian doors to the utility and the rear garden. There is an attractive gravelled drive to the front. The rear garden is laid to lawn with an Indian sandstone terrace to enjoy the summer weather and the views across the fields.
What we love about Plot 3 Ditchburn Road and South Charlton
We love the beautiful stone work on this attractive new home and the eco-features, such as the solar panels and air source heat pump. The flexibility this home offers is a big plus, whether you’re a family with young or older children or whether you’re a multi-generational family with older members, this property can work either way. We love the way the contemporary interior sits harmoniously alongside the traditional design based on a Northumbrian farmhouse. We love the eco-features which reflect the way today’s buyers want to live. We love the way the property sits beautifully among the other village houses giving an established, welcoming feel.
South Charlton is a small, unspoiled, pretty village approximately 5 miles north west of Alnwick, set in magnificent Northumbrian countryside. With good road links and easy access to the A1 approximately 1.5 miles to the east. The Northumberland heritage coastline is within easy reach as well as the breathtakingly beautiful Cheviot Hills. There’s a pleasant short walk from the house up the hill where you are rewarded with spectacular views of the countryside and coast. The village has a popular village hall, a church and an active, friendly community.
SPECIFICATION
- Internal Oak doors
- Wood burning stove in Lounge
- Feature staircase, with oak handrail
- Oak flooring to Lounge, Hall
- 80/20 Wool Carpet to Bedrooms, landings and staircase.
- Satin lever furniture and fittings
- Ceilings and walls – flat skim finish with white matt emulsion paint
- Moulded skirting and architraves with white satin finish
- Satin paint finish to all internal joinery
- KITCHEN
- High quality kitchen with choice of finishes, with soft-close doors and drawers
- Silestone quartz, granite, Dekton or solid wood worktops and upstands
- Stainless-steel/chrome mixer tap
- LED strip lights to underside of kitchen wall units
- Bosch as standard stainless steel double fan oven & induction hob
- Bosch fully-integrated dishwasher
- Fully-integrated fridge/freezer
- Chimney cooker hood
- Ceramic tile flooring (choice of)
- Oak ‘A’ frames
- BATHROOMS
- White bathrooms with high quality sanitaryware
- High quality chrome fittings
- Chrome heated towel rails
- Shaver socket to bathroom & en-suites
- Ceramic tile flooring to ground floor
- CERAMIC TILING
- Tiling to walls with sanitaryware in bathroom, & en-suites
- Full-height tiling to shower areas
- Tile edging trims in a polished chrome finish
- PLUMBING AND HEATING
- Energy efficient Air Source Heat Pump
- Underfloor heating throughout ground floor
- White enamelled panel radiators to bedrooms and landing
- Chrome heated towel rail
- Wood burning stove
- ELECTRICAL
- Low energy lighting throughout
- Neutral colour sockets and switches throughout.
- LED downlights in kitchen, en-suites and pendant lighting provided elsewhere
- USB sockets (to selection of rooms)
- Double socket and tube lighting to garage
- EV charger point
- UTILITY ROOM
- Integrated units with choice of door fronts
- Stainless steel sink and chrome tap
- Solid wood or Silestone quartz worktop
- Plumbing for washing machine and dryer
- DOORS AND WINDOWS
- Painted Redwood Timber with chrome handles
- Aluminium bi-fold doors to kitchen/dining
- Solid Redwood Timber front door (painted cream with hammered black handles)
- GARDENS AND EXTERNAL
- Grass front & rear gardens
- Gravel driveway
- Stone paved rear patio
- Timber boundary fencing + Mixed native species hedging
- External power socket (s)
- External water taps
- SECURITY AND WARRANTY
- External lighting to front & rear of property
- Smoke & heat detectors
- 6 year structural warranty















