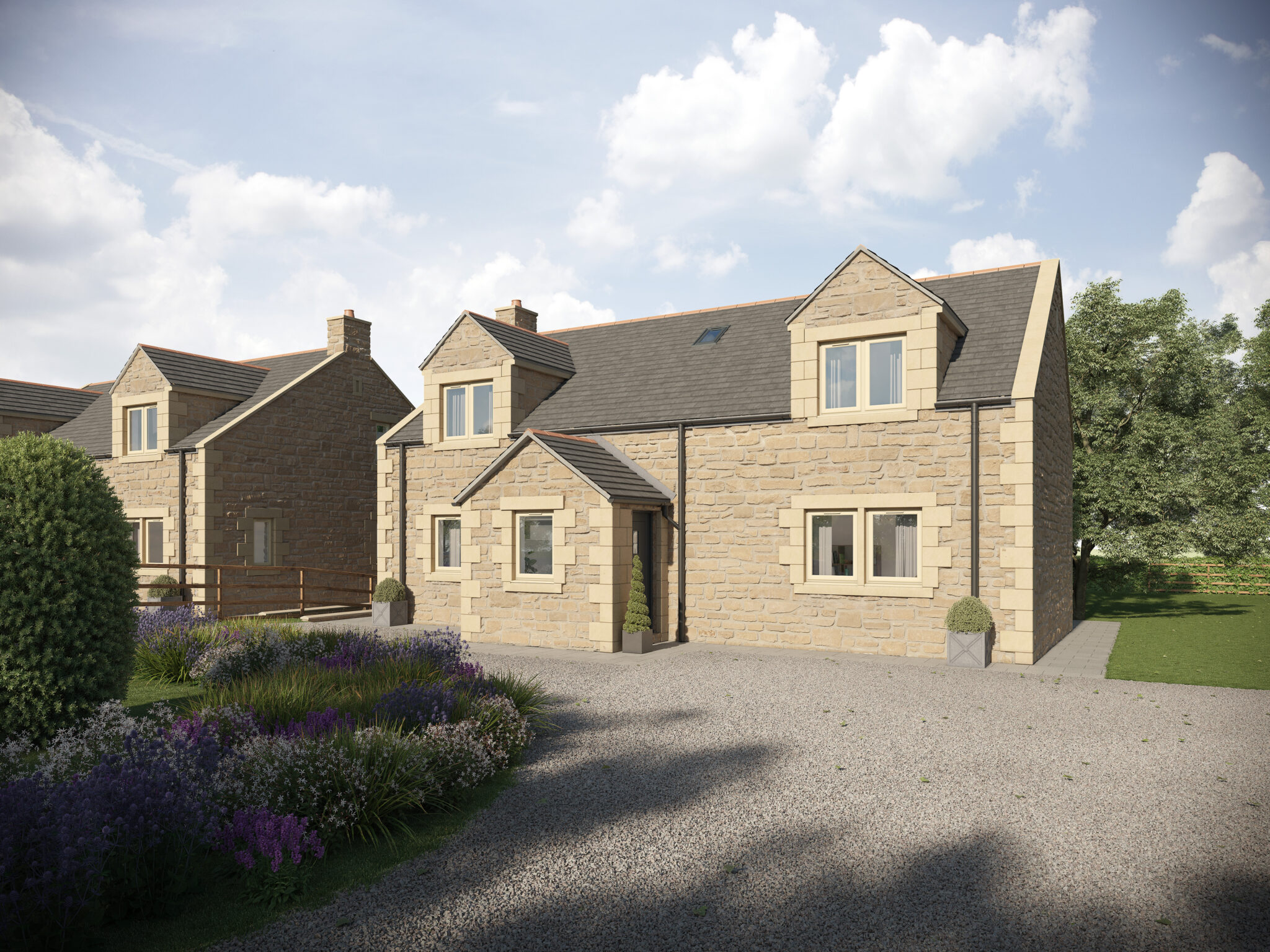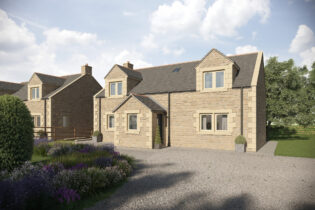MG Courty Builders are a local, trusted, small family firm with a wealth of experience in all aspects of design and build. They have built up their reputation over many years and are renowned for reliable quality. We have previously worked with them on their beautiful Chatton site and we’re delighted to be working with them again on their latest bespoke development of two houses at South Charlton.
M G Courty Builders have been in business for over 30 years, they have an excellent work force and administrative team who strive to be consistently reliable and produce work to the highest standard. If you are looking for a quality, individual new home on a small development, we can highly recommend this bespoke, beautiful sandstone new home. EPC predicted energy rating B.
South Charlton is a small, pretty village approximately 5 miles north west of Alnwick, set in magnificent Northumbrian countryside. With good road links and easy access to the A1 approximately 1.5 miles to the east. The Northumberland heritage coastline is within easy reach as well as the breathtakingly beautiful Cheviot Hills. Plot Two is available to reserve off-plan, giving purchasers a chance to choose from a range of fixtures, fittings and colour palette. Estimated completion date is scheduled for late Winter 2023.
What’s inside Plot Two, Ditchburn Road?
Please refer to the floor plan provided, click at the bottom of the key features box for the layout of accommodation.
Access to the private driveway leads to the entrance porch
Entrance Porch:
With window and access to large hallway.
Hallway:
A lovely spacious hallway with plenty of natural light provided by the skylight from the galleried landing, access to ground floor accommodation.
Lounge/reception room:
Double doors lead to a dual aspect 19ft lounge with a curved wall, fireplace place and wood burning stove, windows to front and side.
Ground Floor Cloaks/WC:
With WC, hand wash basin.
Study/Snug:
A further reception room that could be used as a study or a snug or a further ground floor bedroom.
Bedroom One:
A 16ft foot double ground floor bedroom with adjoining en-suite shower room, WC, shower, hand wash basin, window.
Utility Room:
With pedestrian door to the side of the property, range of units with sink.
Kitchen/Dining Room:
A fabulous, 21ft well-planned social, entertaining space. There’s a high quality kitchen incorporating an island, the dining area has bi-fold doors leading out onto a patio for extended, alfresco dining, if formal dining isn’t your thing then there’s plenty of room to accommodate a comfy sofa. A large window frames the view from the kitchen, adding to the already natural light provided by the bi-fold doors. Separate staircase takes you directly up to the first floor Bedroom 4 (master bedroom with en-suite).
Stairs up from hallway to Landing:
Main Oak staircase leads to a beautiful galleried landing with skylight and access to Bedroom 2 and 3 as well as the family bathroom.
Family Bathroom:
A fully equipped bathroom with bath, separate shower, WC, hand wash basin, skylight above providing natural light.
Bedroom Two:
23ft double bedroom with pretty dormer window to the front.
Bedroom Three:
Another 23ft double bedroom with pretty dormer window and additional skylight window.
Bedroom Four (Master bedroom with en-suite)
The master bedroom has a private staircase leading from the kitchen/dining room. There’s an adjoining en-suite with shower cubicle, hand wash basin and low level WC, fitted wardrobes. Window and additional skylight.
What’s outside Plot Two, Ditchburn Road?
The plot is set in approx 890 sq metres of garden, front rear and side. Driveway and attached garage. The house is situated on a quiet road with impressive countryside views.
What we love about Plot Two Ditchburn Road and South Charlton
We love the layout of this home, there is so much flexibility with the accommodation layout, appealing to a wide range of buyers’ needs. The ground floor bedroom with separate en-suite is a big plus as well as the separate private staircase from the kitchen/diner leading to the first floor master bedroom with en-suite. We are big fans of a traditional sandstone build, epitomising the soul of Northumbrian Countryside living. It’s satisfies our need for nostalgia but also incorporates contemporary elements and sustainability, bringing together the best of two worlds. We love a new build home that is sympathetic to the local landscape yet offers the very best in modern building and eco-features. This new home has an energy rating of A, the highest energy efficiency rating achievable.
South Charlton is a small, unspoiled, pretty village approximately 5 miles north west of Alnwick, set in magnificent Northumbrian countryside. With good road links and easy access to the A1 approximately 1.5 miles to the east. The Northumberland heritage coastline is within easy reach as well as the breathtakingly beautiful Cheviot Hills. There’s a pleasant short walk from the house up the hill where you are rewarded with spectacular views of the countryside and coast. The village has a popular village hall, a church and an active, friendly community.
Specification
- Internal Oak doors
- Wood burning stove in Lounge
- Feature staircase, with oak handrail
- Oak flooring to Lounge, Hall
- 80/20 Wool Carpet to Bedrooms, landings and staircase.
- Satin lever furniture and fittings
- Ceilings and walls – flat skim finish with white matt emulsion paint
- Moulded skirting and architraves with white satin finish
- Satin paint finish to all internal joinery
- KITCHEN
- High quality kitchen with choice of finishes, with soft-close doors and drawers
- Silestone quartz, granite, Dekton or solid wood worktops and upstands
- Stainless-steel/chrome mixer tap
- LED strip lights to underside of kitchen wall units
- Bosch as standard stainless steel double fan oven & induction hob
- Bosch fully-integrated dishwasher
- Fully-integrated fridge/freezer
- Chimney cooker hood
- Ceramic tile flooring (choice of)
- BATHROOMS
- White bathrooms with high quality sanitaryware
- High quality chrome fittings
- Chrome heated towel rails
- Shaver socket to bathroom & en-suites
- Underfloor heating to bathroom and en-suites
- Ceramic tile flooring to ground floor
- CERAMIC TILING
- Tiling to walls with sanitaryware in bathroom, & en-suites
- Full-height tiling to shower areas
- Tile edging trims in a polished chrome finish
- PLUMBING AND HEATING
- Energy efficient Air Source Heat Pump and solar panels
- Underfloor heating throughout ground floor
- White enamelled panel radiators to 1st floor bedrooms and landing
- Chrome heated towel rail & underfloor heating to bathroom and en-suites
- Wood burning stove
- ELECTRICAL
- Low energy lighting throughout
- Neutral colour sockets and switches throughout.
- LED downlights in kitchen, en-suites and pendant lighting provided elsewhere
- USB sockets (to selection of rooms)
- Double socket and tube lighting to garage
- EV charger point
- UTILITY ROOM
- Integrated units with choice of door fronts
- Stainless steel sink and chrome tap
- Solid wood or Silestone quartz worktop
- Plumbing for washing machine and dryer
- DOORS AND WINDOWS
- Painted Redwood Timber sliding windows with chrome handles or UPVc
- Aluminium bi-fold doors to kitchen in anthracite
- Solid Redwood Timber front door (painted cream with hammered black handles)
- GARDENS AND EXTERNAL
- Grass front & rear gardens
- Gravel driveway
- Stone paved rear patio
- Timber boundary fencing + Mixed native species hedging
- External power socket (s)
- External water taps
- SECURITY AND WARRANTY
- External lighting to front & rear of property
- Smoke & heat detectors
- 6 year structural warranty


































