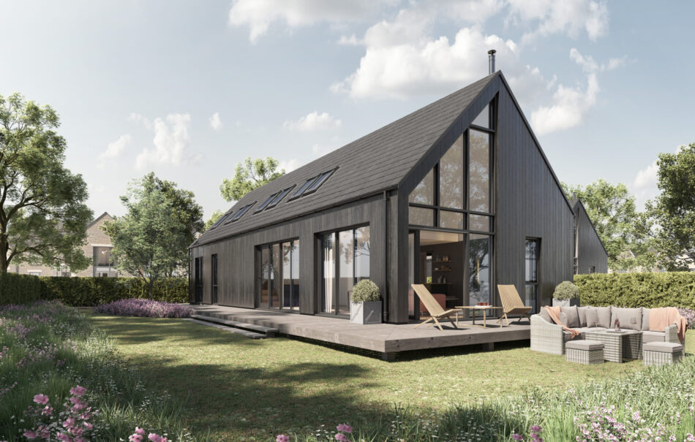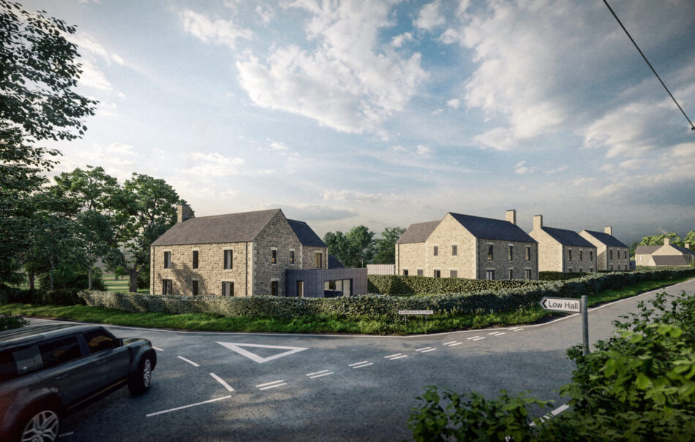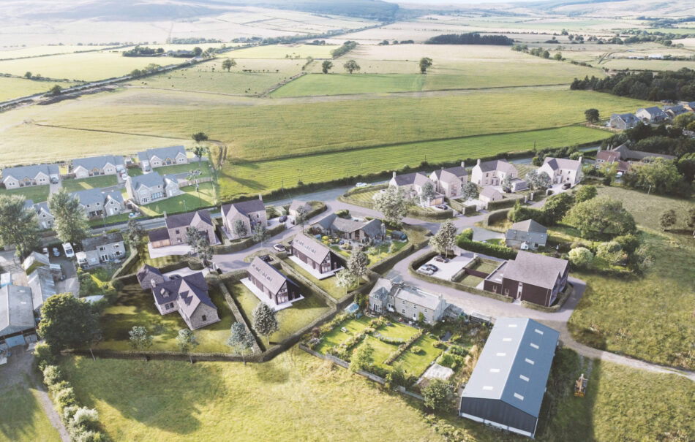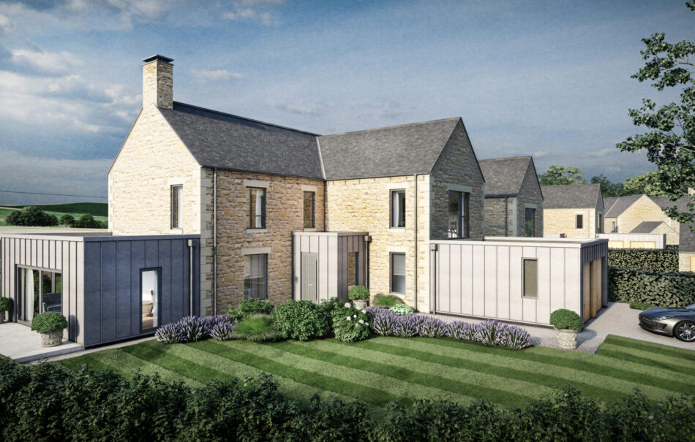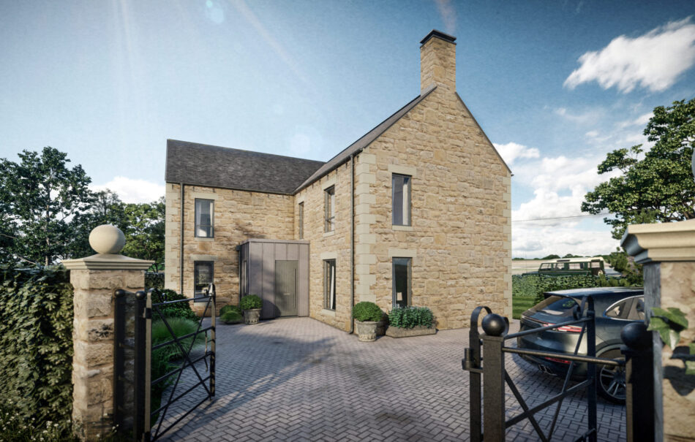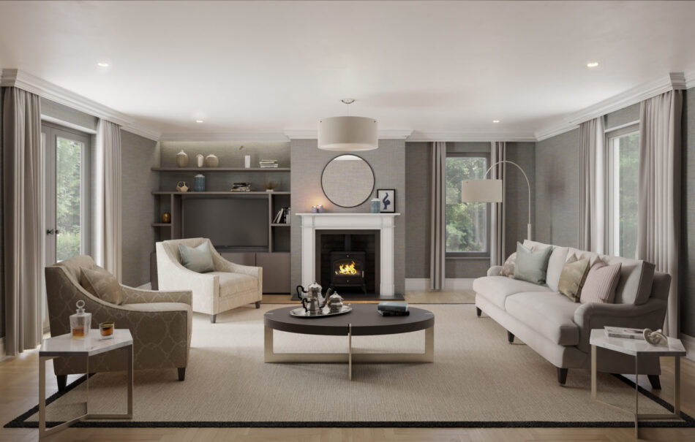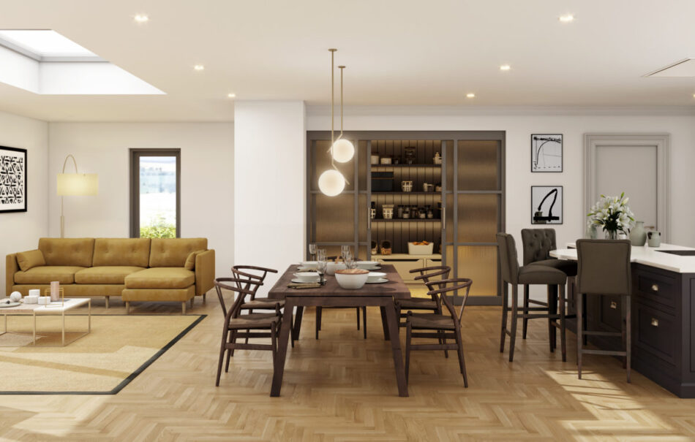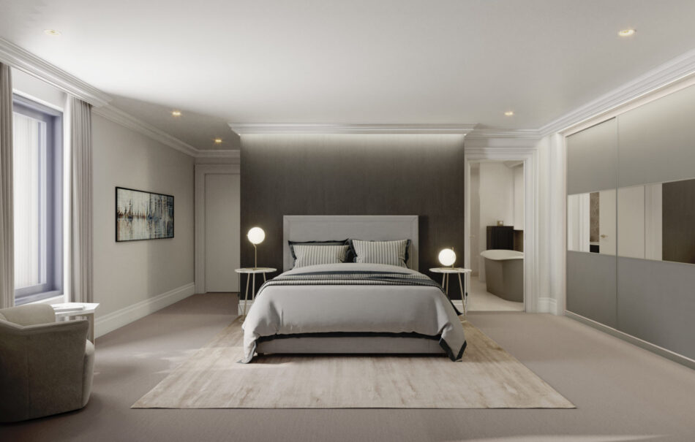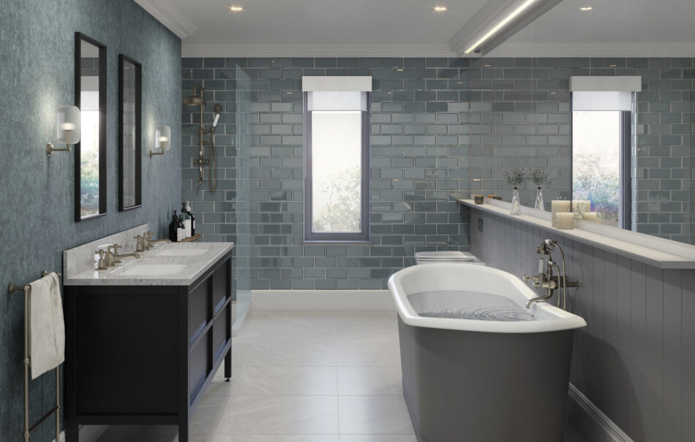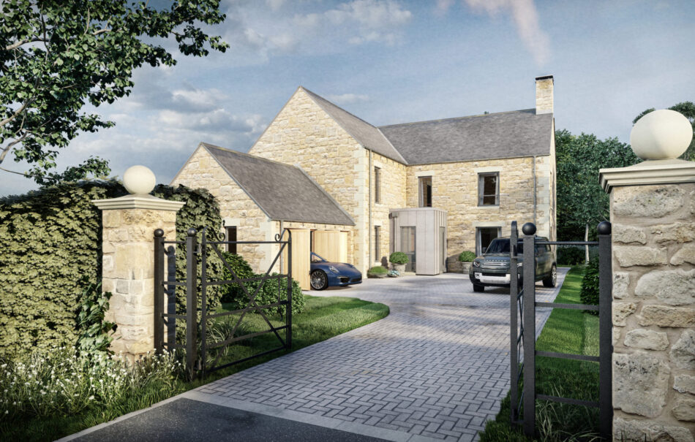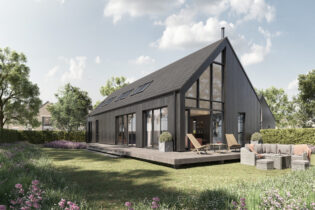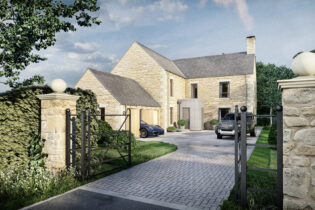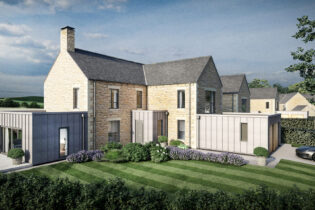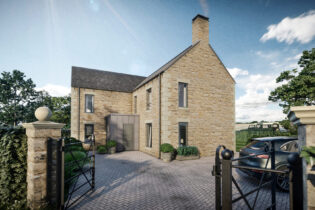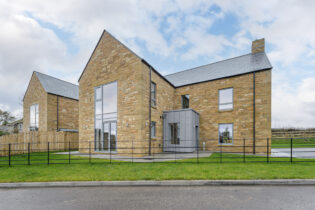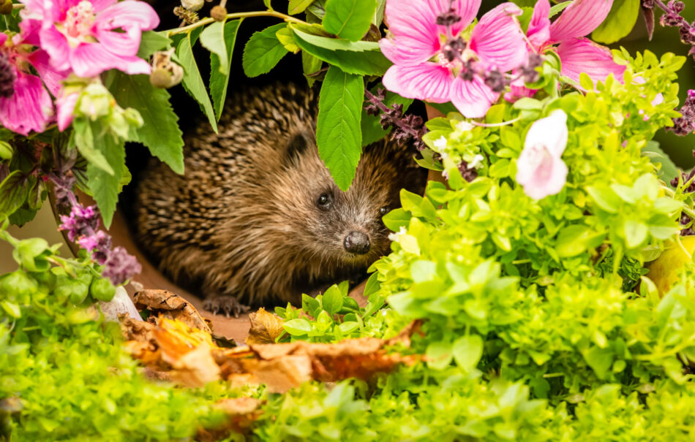Peacefully nestled in the beautiful Coquetdale countryside, between the Cheviots and the Coast, Longframlington is a small village with charm and rural authenticity. Small but surprisingly equipped with all you would expect from life in the slow lane while delivering on the wish list of a fine country village.
The development is located on a former dairy at North End Farm and just a few minutes walk into the centre of the village. Longframlington is located on the A697, 11 miles north-west of Morpeth and 5 miles south-east of Rothbury.
Continue down the B6341 road to reach Newton on the Moor with quick access to the A1 Northbound for Alnwick (9.9 miles) Longframlington is easily accessible to a wider range of amenities. Southbound, the A169 merges into the A1, Newcastle is approximately 28 miles and there are good local bus services from the village to Rothbury, Morpeth and Newcastle. Alnmouth east coast main line train station is just over 10 miles away providing frequent high speed trains to Newcastle, London Kings Cross and Edinburgh. Newcastle International Airport is within a 30 minute drive.
Longframlington village has an array of indie shops including an award-winning grocers, high class butcher, artisan bakery/cafe and a couple of traditional pubs with a good selection of local tipples. There’s a Grade I listed parish church, as well as a small park and village green.
North End Farm offers modern country living at its best with exceptional country vistas from the front elevation of Plots 1 to 4 towards the fringe of Thrunton Wood, from the rear elevations, easterly views can be enjoyed across open countryside with the coast on the horizon.
Ten bespoke detached homes in total. Sold out.
Phase Two, four contemporary vernacular barn style homes. Just released, 2 detached barns. Plot 8a, No 1 Dairy Fields & Plot 8b, No 2 Dairy Fields (sold and completed)
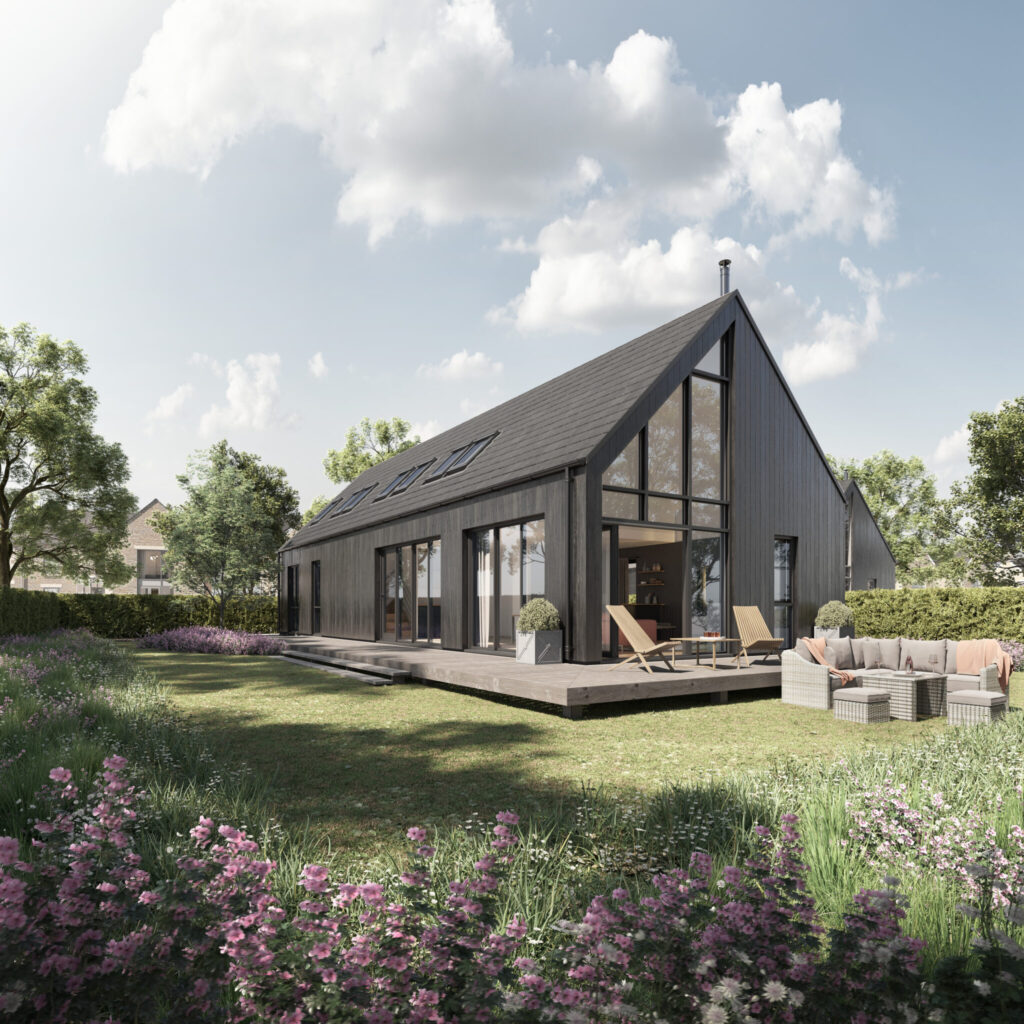
Plot 8a No 1 Dairy Fields
£595,000 Available to reserve
Three bedroom detached barn style vernacular new home. Approx 1,825 sq ft / 169 sq metres
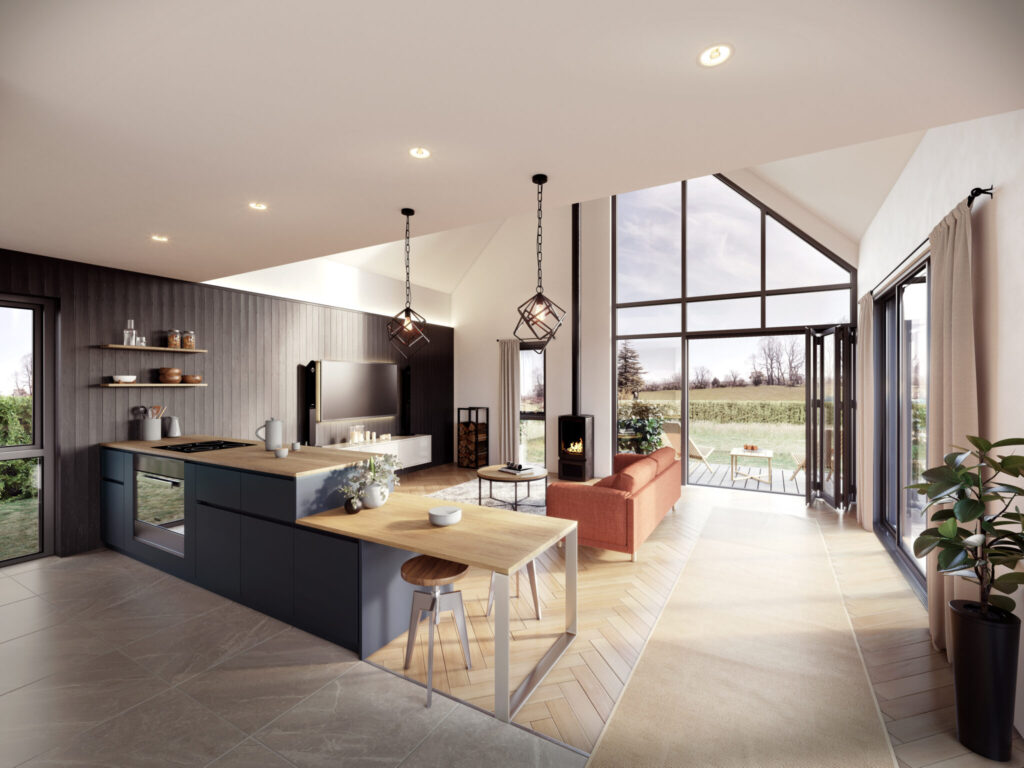
Plot 8b No 2 Dairy Fields
£595,000 Sold/completed
Three bedroom detached barn style vernacular new home. Approx 1,825 sq ft / 169 sq metres
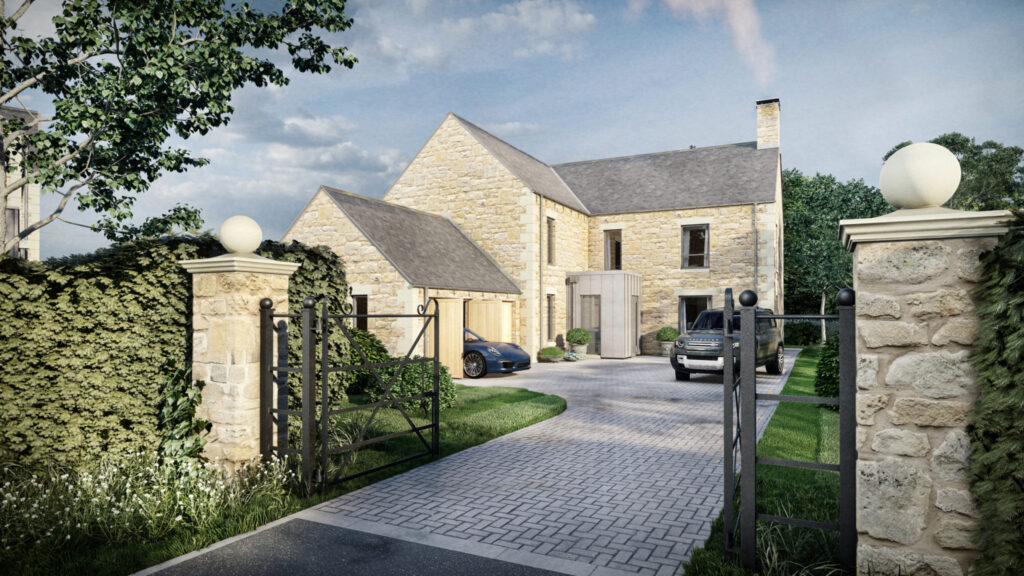
Plot One
£750,000 Sold
Four bedroom detached home with double garage
2,744 sq ft/ 255 sq metres *excluding garage
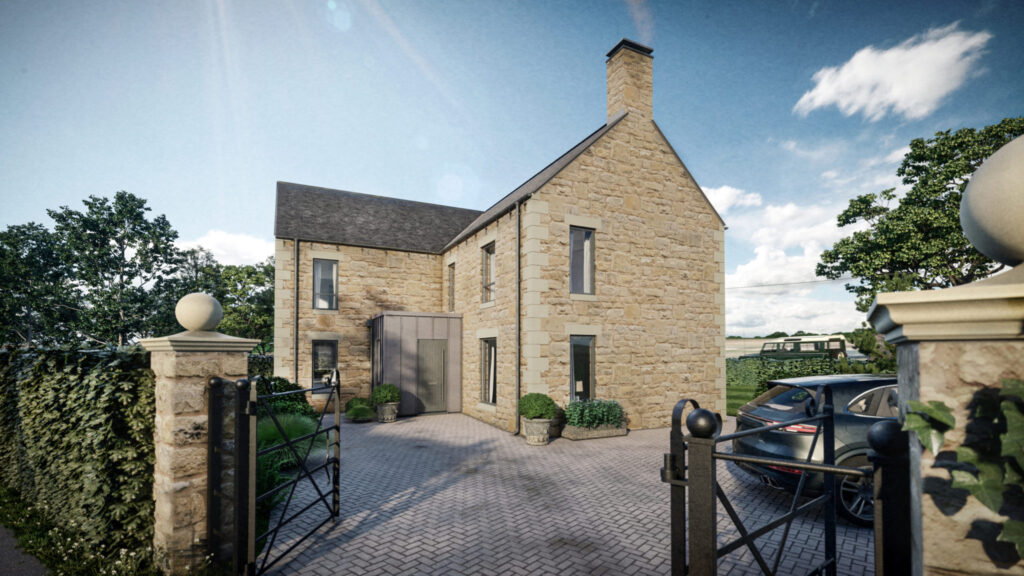
Plot Two
£650,000 Sold
Four bedroom detached home with double garage
2,357 sq ft / 219 sq metres *excluding garage

Plot Three
£725,000 Sold
Six bedroom detached home with detached double garage. 3,158 sq ft /293 sq metres *excluding garage
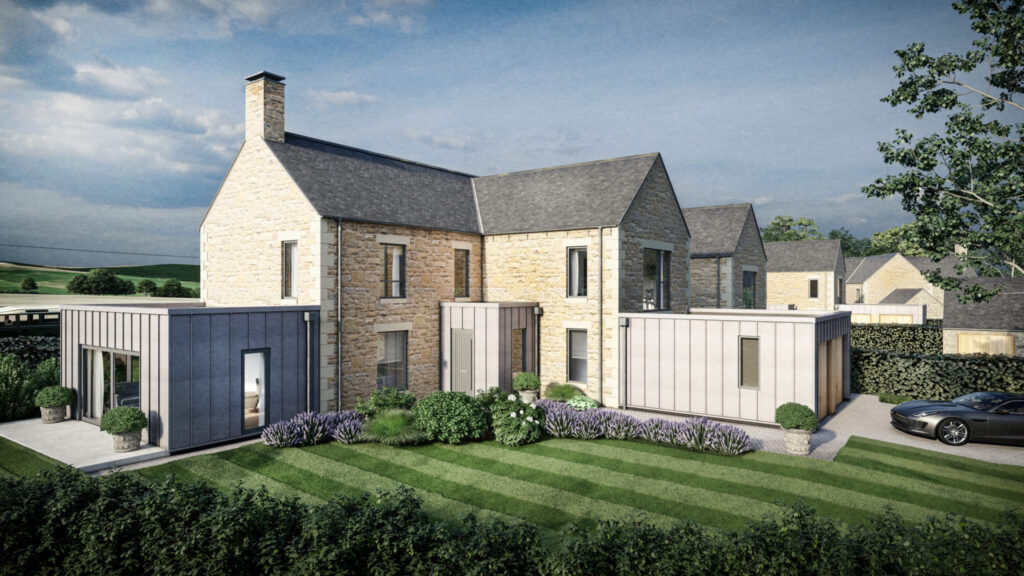
Plot Four
£725,000 Sold
Four bedroom detached home with double garage
2,605 sq feet / 242 sq metres *excluding garage

Plot Five
£675,000 Sold
Four bedroom detached home with double garage
2,357 sq ft / 219 sq metres * excluding garage

Plot Six
£650,000 Sold
Four bedroom detached home with double garage
2,357 sq ft / 219 sq metres *excluding garage
General Specification
Phase Two Specification
Foundations
Strip foundations with block and beam ground floor slab and ground gas membrane.
External walls
Timber frame construction with 150mm rigid insulation. Vertical seam burnt Larch cladding.
Roof covering
Spanish slate on a warm roof system and timber roof trusses.
Windows & doors
Aluminium double-glazed window and door units.
Internal floor finishes
Engineered wood to ground floor laid on 70mm screed bed. Porcelain tiles to bathroom (inc. en suites) floor.
Internal wall finishes
Plasterboard partitions with plaster skim coat. To receive three coats of emulsion paint (mist coat and two top-coats).
Kitchen & Utility
Fitted kitchen with contemporary handleless doors and cabinetry. Quartz worktops and recessed sink and brass taps. AEG appliances consisting of induction hob, oven and fridge freezer. Utility rooms provided with fitted furniture as shown on the plans.
Bathrooms & WC’s
Bath and associated taps provided or walk-in shower with glazed shower screen and thermostatic mixer shower as shown on the plans. Ceramic toilet with seat and basin with taps provided.
Heating
Underfloor heating to ground floor and radiators to first floor supplied by 9kW air-source heat pump system with 250L water storage tank. Heated towel rail and electric underfloor heating to bathroom.
Lighting & Electrics
Energy saving light fittings throughout. Small power provisions as suitable. Intruder alarm provided.
Services
Fibre telecom and electrical connections made. Supply water, surface water and foul drainage connections made.
Landscaping
Block paving to driveways with grass lawns provided. Metal railing fences to estate road perimeter and timber plot division fences provided. External decking to south and east elevation provided.
Other
Multi-fuel log burner stoves provided to living room as shown on the plans. Future electric vehicle charging point isolator provided.
Phase One Specification
Is now sold out.
These beautifully designed and traditionally constructed homes offer a unique opportunity to escape to greener pastures, to reshape and reinvigorate lives. With plenty of space to live and work, North End Farm offers something truly innovative and contemporary. Respectful, yet subtly revolutionary, Form Properties have created a new and exciting countryside aesthetic.
Off plan reservation provides an opportunity to make some personal choices. Quality painted doors and cabinetry of the elegant fitted kitchens come with quartz worktops and ceramic sinks as standard as well as an excellent range of NEFF (or similar standard) appliances and white goods. Pantries and utility rooms come with fitted furniture too. Windows are aluminium double glazed units to compliment the timber painted front doors.
Well-insulated traditional construction with tumbled random stone external face with feature zinc wraps to orangeries and porches.
Roofs are Spanish slate on a warm roof system and timber roof trusses.
A exquisite selection of floor tiles or engineered wood to ground floors, as well as tiles to bathroom floors.
Baths and associated taps, walk-in showers with glazed screens and mixer showers by Perrin and Rowe (or similar). Soft close ceramic toilet with seat, wash basin and taps are all provided.
Internal walls with a skim finish painted in white, feature cornice to primary rooms. Double garages are painted block work internal wall and exposed timber roof trusses. Stained or painted cedar timber (or similar) garage doors. Electric vehicle charging connection point provided.
Underfloor heating to ground floor and radiators to upper floor supplied by air-source heat pump system. Heated towel rail and electric underfloor heating to bathroom.
Lighting is energy saving LED throughout.
Multi-fuel burning stoves provided to living rooms as shown on plans, 5kW ACR (or similar output) with limestone fireplace surround and black slate hearth.
Soft landscaping, grass lawns as well as block paved driveways, black painted iron feature gates and railing fences provided.
Services include fibre telecom and electrical connections made, supply water, surface water and foul connections made.
