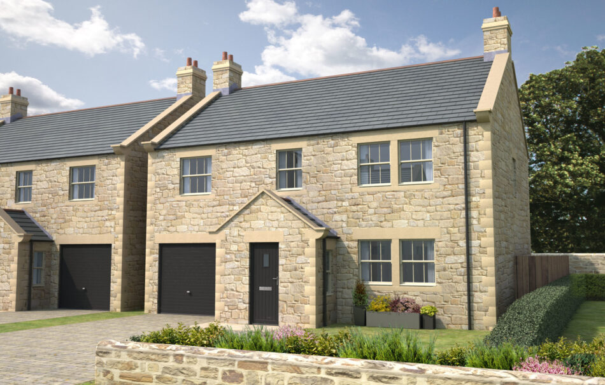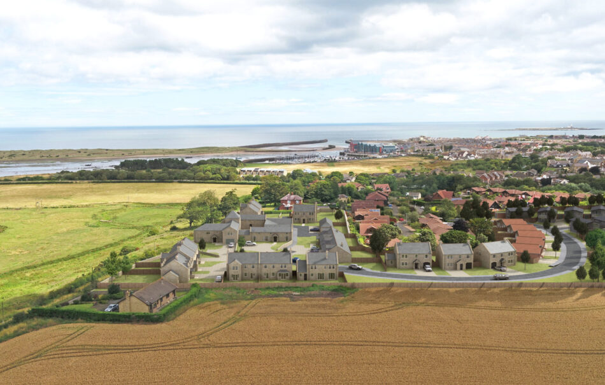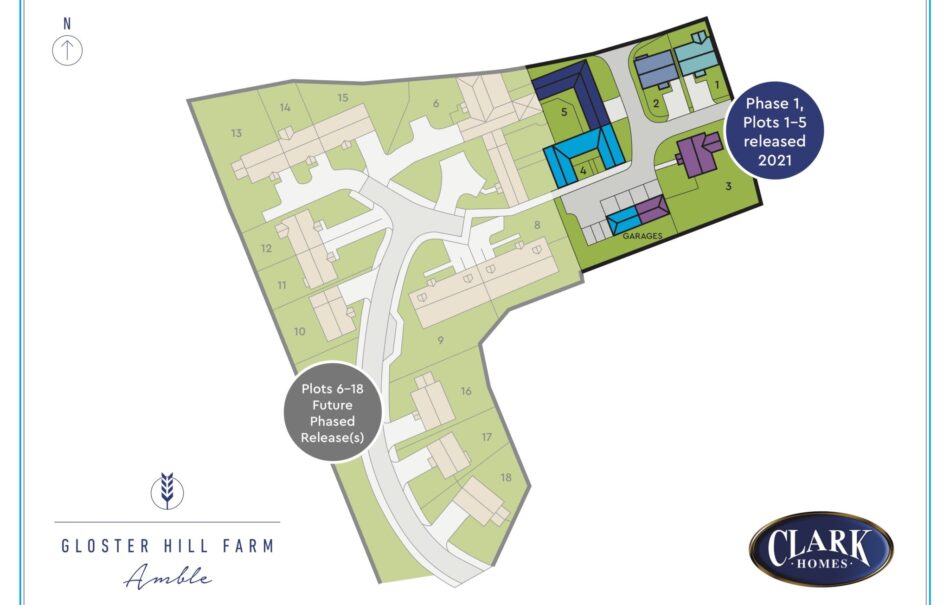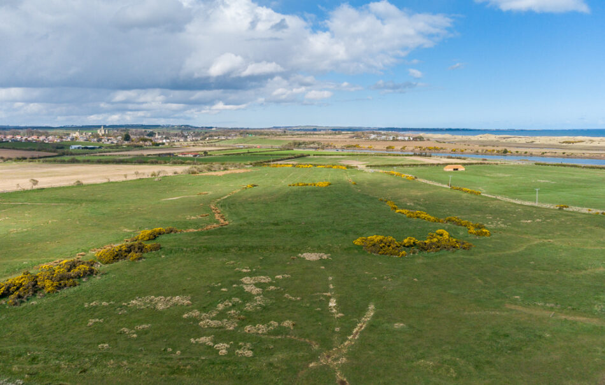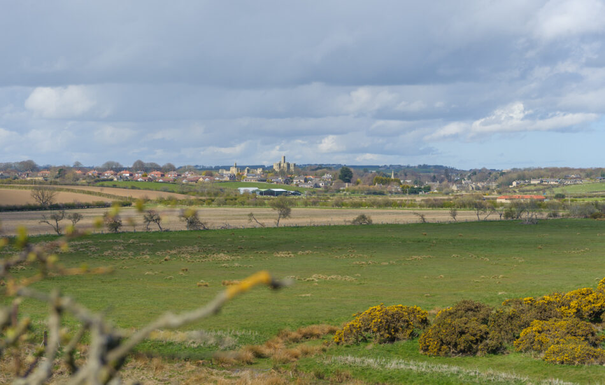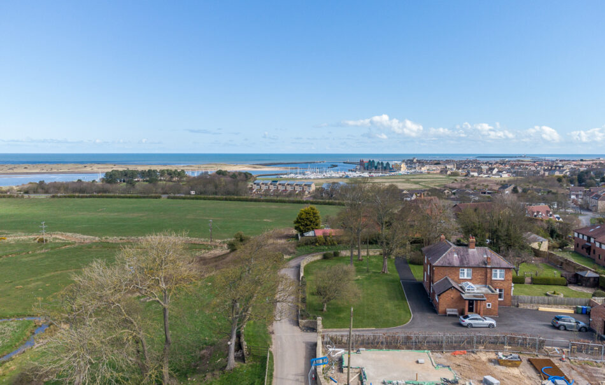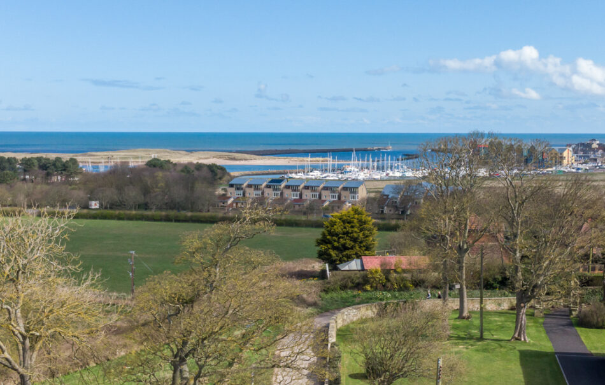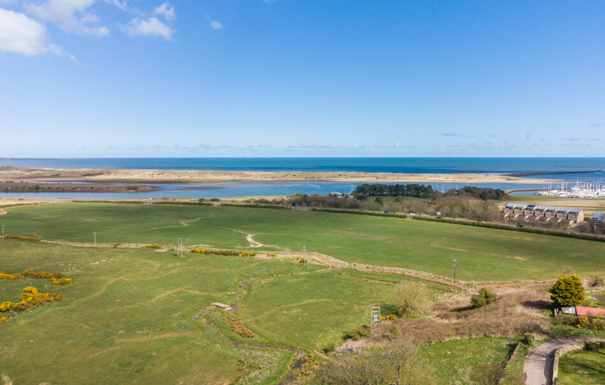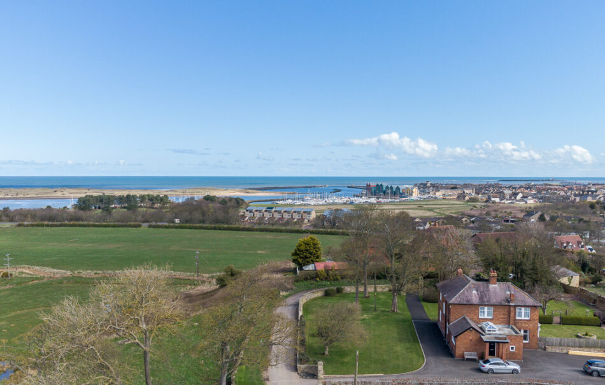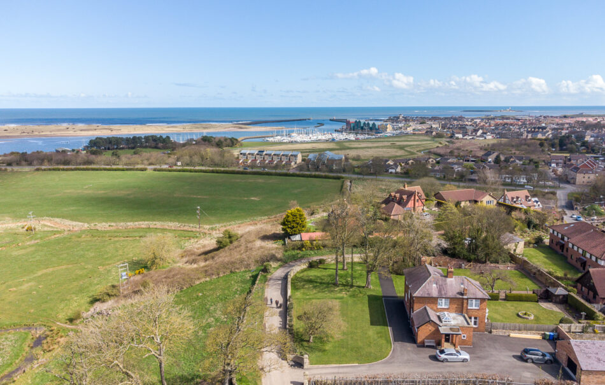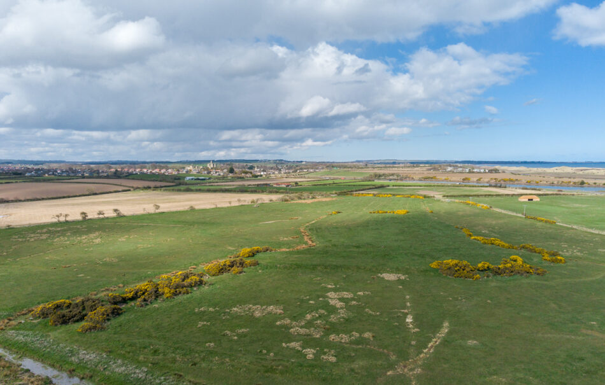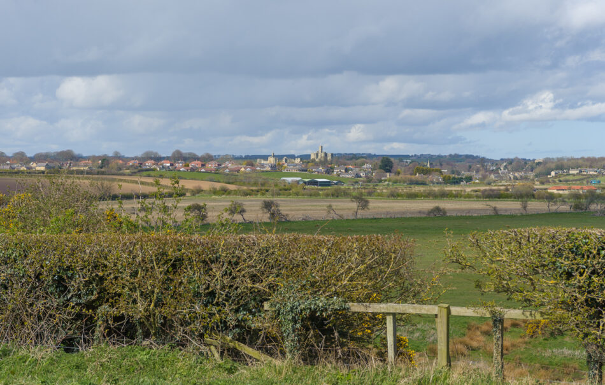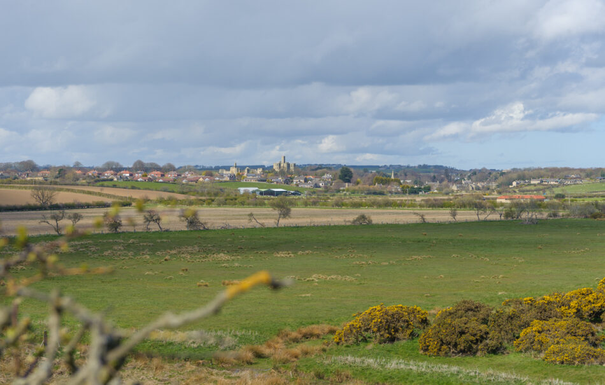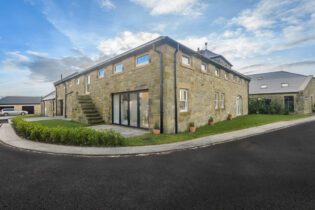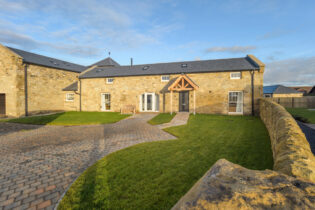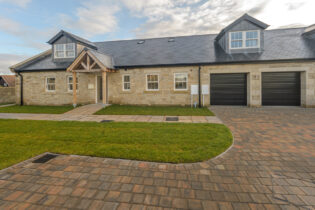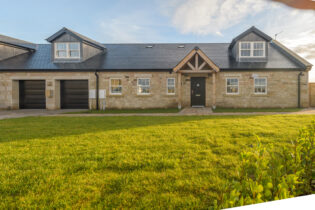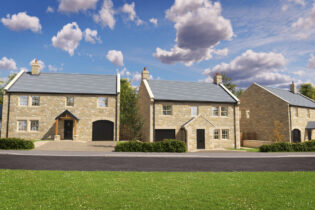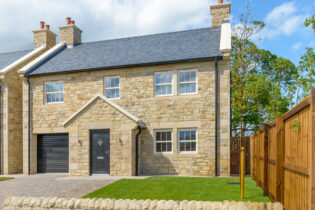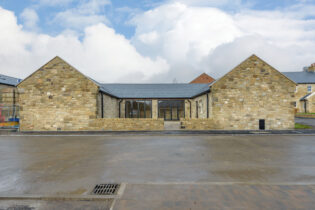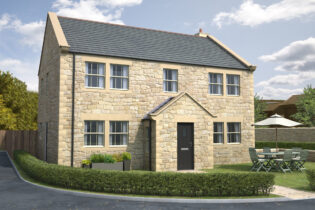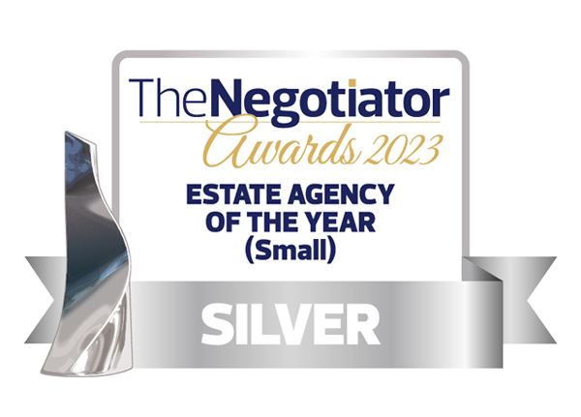Following on from the hugely successful sale of the fourteen Scandi-styled houses at Anchorage Point, we’re delighted to announce the launch of the most recent, glorious offering by Clark Homes in the form of the eagerly anticipated Gloster Hill Court development. Comprising in total, twelve stone and slate new builds and six incredible barn conversions, this boutique collection of homes promises to be the jewel in the Gloster Hill crown.
Phase 1 consists of three new build detached houses and two barn conversions all in their own little enclave with a private road serving just five properties. Please note that no commercial holiday letting is permitted on this part of the development.
Perched atop the hill with stupendous views over the mouth of the River Coquet and heritage coastline beyond, this private development successfully blends the traditional with contemporary – an eclectic mix of Northumbrian soul and coastal chic. Warkworth, a little over a mile distant, is a gentle stroll away and the glorious Warkworth castle sits on the horizon.
Amble is home to a harbour filled with seafood eateries, pastel painted beach huts, bleached boardwalks and impressive piers. The annual puffin festival and its very own local business showcase in the form of the waterfront harbour retail pods. The marina hosts a collection of exclusive waterfront apartments and offers annual, seasonal and visitor berths.
Gloster Hill Farm offers outstanding views of most of these landmarks as well as Coquet Island, the RSPB nature reserve which is safe haven to over 30,000 seabirds. These properties are available for reservation exclusively through Propology Boutique Properties
Plot G2, Skyline, Gloster Hill Court, Amble
It’s all in the name… Skyline is a beautiful 1463 sq ft (excluding garage space) four bedroom detached new home, constructed from honeyed sandstone under a slate roof. Perched at the top of Gloster Hill, this individual new home has far reaching views stretching across to Warkworth Castle, open countryside and magnificent vistas of the iconic Northumberland Coast.
With high quality fixtures and fittings throughout, this is truly a unique opportunity to buy a wonderful home in a fantastic location.
Skyline is one of only two new build stone properties directly on the front with a private access road serving the small hamlet of five properties in total. Under construction and available to buy off-plan with completion for late Summer 2022.
What’s inside Skyline?
Skyline is approached via Gloster Hill and perched at the top with ‘pinch yourself views’. There is a private, newly created road to serve Phase 1 of five properties (see site plan). The rear of the property affords spectacular open views over Warkworth Castle and the Coast, that can be enjoyed from the large open plan breakfasting kitchen/2nd reception room, the master bedroom and 2nd bedroom. There are double patio doors from the open plan kitchen/diner leading to a courtyard garden area to enjoy.
There is an open south facing aspect to the front of the property with a turfed garden area.
Please refer to the floor plan provided for room sizes and layout of accommodation and specification for fixtures and fittings
Ground Floor Accommodation:
Entrance Porch:
Attractive entrance porch with two windows and door leading to
Entrance Hall:
Leading to Lounge, ground floor cloaks/WC, open plan breakfasting kitchen/diner/2nd reception room.
Ground Floor Cloaks/WC
Reception Room/Lounge: (Front elevation, South facing)
Gloriously bright, nicely proportioned lounge with an engineered oak floor.
Breakfasting Kitchen/Diner/2nd Reception: (rear elevation with spectacular views)
22ft Open plan breakfasting kitchen/diner/2nd reception room. This well planned space maximises the spectacular views over the open countryside, framing Warkworth Castle, open fields and the iconic coastline. There are patio doors leading out onto a small turfed garden. Whatever the weather, we can assure you that you will never tire of the view, in our opinion, one of the best available in Northumberland.
Utility Room:
Accessed from the kitchen/diner or from the integrated garage, there is also a door leading out on to the rear garden with ‘those views’.
Integrated Garage:
Single garage
Stairs up to First Floor from the hallway:
Feature staircase with oak handrail and balustrades.
Landing:
With access to the first floor rooms, loft access. A south facing window enables good, natural light into this space.
Master Bedroom with en-suite bathroom (Rear elevation with spectacular views)
Statement master bedroom with full en-suite bathroom. This fabulous room maximises the spectacular views towards Warkworth Castle, open countryside and the stunning coastline and dunes. The en-suite has a shower enclosure, hand wash basin, low level WC, heated towel rail and underfloor heating.
Bedroom 2: (Rear elevation with spectacular views)
Another room to admire those views, similar aspect to the master bedroom.
Family Bathroom/WC
With separate shower enclosure, bath, hand wash basin, low level WC, heated towel rail, underfloor heating.
Bedroom 3: (Front elevation, south facing)
Lovely double bedroom with south facing aspect.
Bedroom 4: (Front elevation, south facing aspect)
Another incredibly bright bedroom, with south facing aspect and two windows.
What’s outside Skyline?
Stone boundary low wall to the rear, small courtyard garden with access from Kitchen/diner and utility room, integrated single garage. Turfed south facing garden with stone boundary wall and block paved driveway.
SPECIFICATION
INTERNAL
- Internal Oak doors
- Feature staircase, with oak handrail & balustrades
- Oak flooring to Lounge
- Satin lever furniture and fittings
- Ceilings and walls – flat skim finish with white matt emulsion paint
- Contemporary moulded skirting and architraves with white satin finish
- Satin paint finish to all internal joinery
KITCHEN
- High quality kitchens with choice of finishes, with soft-close doors and drawers
- Solid wood, granite or quartz worktops and upstands
- Stainless-steel/chrome mixer tap
- LED strip lights to underside of kitchen wall units
- Bosch as standard stainless steel double fan oven & ceramic hob
- Bosch fully-integrated dishwasher
- Bosch fully-integrated fridge/freezer
- Integrated wine cooler (dependant on house type)
- Porcelain tile flooring (choice of)
BATHROOMS
- White bathrooms with high quality sanitaryware
- High quality chrome fittings
- Chrome heated towel rails
- Shaver socket to bathroom & en-suites
- Underfloor heating to bathroom and en-suites
- Porcelain tile flooring (choice of)
PORCELAIN TILING
- Full-height tiling to walls with sanitaryware in bathroom, & en-suites
- Full-height tiling to shower areas
- Tile edging trims in a polished chrome finish
PLUMBING AND HEATING
- Gas central heating with energy-efficient boiler
- White enamelled panel radiators throughout
- Chrome heated towel rail to bathroom and en-suites
ELECTRICAL
- Low energy lighting throughout
- Satin sockets and switches throughout.
- LED downlights in kitchen, en-suites and pendant lighting provided elsewhere
- USB sockets (to selection of rooms)
- Double socket and tube lighting to garage
UTILITY ROOM
- Integrated units with choice of door fronts
- Stainless steel sink and chrome tap
- Solid wood, quartz or granite worktop and upstand
- Integrated washing machine & tumble dryer
DOORS AND WINDOWS
- Cream Coloured sliding sash PVCu windows with chrome handles
- Grain-effect insulated composite front door (coloured black)
- Bi-folding doors to selected plots
GARDENS AND EXTERNAL
- Turfed front & rear gardens
- Block drive
- Timber boundary fencing
- External power socket (s)
- External water tap
SECURITY AND WARRANTY
- External lighting to front & rear of property
- Smoke & heat detectors
- 10 year warranty
VIEWING AND OTHER INFORMATION
This property is offered subject to availability. Clark Homes Ltd reserve the right to improve or change specifications. Although every care has been taken to ensure the accuracy of the information. The contents do not form part, nor constitute a representation, warranty or part of any contract. Please enquire with Propology Boutique Properties as to the reservation process which requires an eight weeks exchange of contracts and long stop completion date for late summer 2022. Reservations will only be taken from purchasers that are in a position to meet the reservation requirements. Gloster Hill Court is a working site in progress, with strict health and safety policies in place, therefore is not available to view at weekends at this stage. Appointments to view the plot during the weekdays are strictly by appointment through Propology Boutique Properties. Absolutely no on-spec visits will be permitted.
